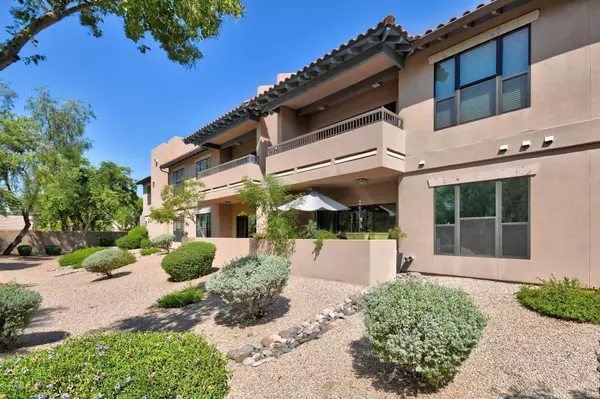For more information regarding the value of a property, please contact us for a free consultation.
20660 N 40TH Street #1074 Phoenix, AZ 85050
Want to know what your home might be worth? Contact us for a FREE valuation!

Our team is ready to help you sell your home for the highest possible price ASAP
Key Details
Sold Price $289,000
Property Type Condo
Sub Type Apartment Style/Flat
Listing Status Sold
Purchase Type For Sale
Square Footage 1,195 sqft
Price per Sqft $241
Subdivision La Verne Condominiums Replat
MLS Listing ID 5975003
Sold Date 02/27/20
Bedrooms 2
HOA Fees $276/mo
HOA Y/N Yes
Originating Board Arizona Regional Multiple Listing Service (ARMLS)
Year Built 2008
Annual Tax Amount $1,671
Tax Year 2019
Lot Size 1,118 Sqft
Acres 0.03
Property Description
The elegance in a gated condominium community is right here at La Verne! Look inside & see the exquisite decor with a little European flair of floor tiling, modern kitchen with granite tops, cherry cabinets with new, & high quality appliances, perfect for anyone including any chef!
This home features the best privacy anywhere in the complex with double sunlit tinted sliding glass doors leading to the patio with views of common grounds, backing to Wildcat Ridge community park.
You found one of the most admirable locations you're looking for anywhere in Desert Ridge. Privacy, close to one of the top rated high school and school system in the state (PVUSD). Best of all, just minutes to Desert Ridge Marketplace & easy access to the loop 101 and AZ 51 freeway. This condo is a MUST SEE!
Location
State AZ
County Maricopa
Community La Verne Condominiums Replat
Direction From Northbound AZ51, exit onto Black Mountain Blvd, E on Mayo Blvd, S on 40th St, right at dead end: From 101, N on Tatum Blvd, W On Deer Valley, S on 40th St, right at dead end into La Verne.
Rooms
Other Rooms Family Room
Den/Bedroom Plus 2
Separate Den/Office N
Interior
Interior Features Breakfast Bar, 9+ Flat Ceilings, Pantry, Full Bth Master Bdrm, High Speed Internet, Granite Counters
Heating Electric
Cooling Refrigeration, Ceiling Fan(s)
Flooring Carpet, Tile
Fireplaces Number No Fireplace
Fireplaces Type None
Fireplace No
Window Features Double Pane Windows,Tinted Windows
SPA None
Exterior
Exterior Feature Covered Patio(s), Patio
Garage Dir Entry frm Garage, Electric Door Opener
Garage Spaces 1.0
Garage Description 1.0
Fence None
Pool None
Community Features Gated Community, Community Spa Htd, Community Spa, Community Pool Htd, Community Pool, Community Media Room, Clubhouse, Fitness Center
Utilities Available APS
Amenities Available Management
Waterfront No
Roof Type Tile
Parking Type Dir Entry frm Garage, Electric Door Opener
Private Pool No
Building
Lot Description Sprinklers In Front, Desert Front, Auto Timer H2O Front
Story 3
Builder Name North Peak
Sewer Public Sewer
Water City Water
Structure Type Covered Patio(s),Patio
Schools
Elementary Schools Fireside Elementary School
Middle Schools Explorer Middle School
High Schools Pinnacle High School
School District Paradise Valley Unified District
Others
HOA Name La Verne Condos
HOA Fee Include Roof Repair,Pest Control,Maintenance Grounds,Trash,Maintenance Exterior
Senior Community No
Tax ID 213-13-744
Ownership Condominium
Acceptable Financing Cash, Conventional
Horse Property N
Listing Terms Cash, Conventional
Financing Conventional
Read Less

Copyright 2024 Arizona Regional Multiple Listing Service, Inc. All rights reserved.
Bought with Two Brothers Realty & Co
GET MORE INFORMATION





