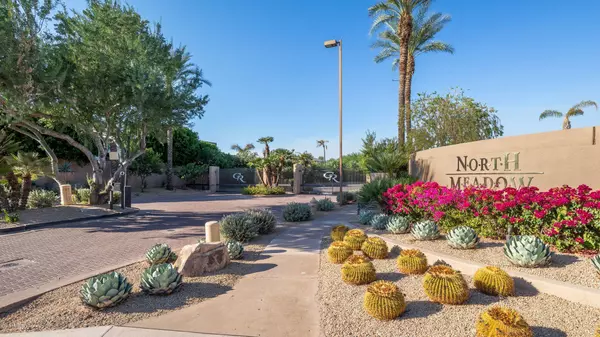For more information regarding the value of a property, please contact us for a free consultation.
9863 N 79th Way Scottsdale, AZ 85258
Want to know what your home might be worth? Contact us for a FREE valuation!

Our team is ready to help you sell your home for the highest possible price ASAP
Key Details
Sold Price $1,065,000
Property Type Single Family Home
Sub Type Single Family - Detached
Listing Status Sold
Purchase Type For Sale
Square Footage 3,587 sqft
Price per Sqft $296
Subdivision Gainey Ranch
MLS Listing ID 6149281
Sold Date 12/31/20
Bedrooms 3
HOA Fees $365/mo
HOA Y/N Yes
Originating Board Arizona Regional Multiple Listing Service (ARMLS)
Year Built 1993
Annual Tax Amount $6,630
Tax Year 2020
Lot Size 0.311 Acres
Acres 0.31
Property Description
Live in the most sought after location in central Scottsdale, GUARD GATED GAINEY RANCH. This impressive residence with a 3 CAR GARAGE provides a perfect combination of elegance and comfortable family living.
The MAIN FLOOR MASTER SUITE with a separate study enables this 2 story to live like a single level home. The 2 upstairs guest rooms with a loft afford privacy. This wonderfully laid out floor plan makes it easy to enjoy and utilize all of the livable space.
Additional creature comforts include 2 gas fireplaces, soaring art walls, central vac, wet bar located in formal dining room. Family room open to kitchen.
Private yard offers covered patio with misters, built in BBQ next to a sparkling pool and spa. Large grassy area with room for gardens/play area. Life at GAINEY RANCH is both effortless and spontaneous. Enjoy all the convenience of a guard gated community along with the GAINEY RANCH lifestyle. Close to world class shopping, dining, golf, and recreational activities for all ages.
Location
State AZ
County Maricopa
Community Gainey Ranch
Direction From the corner of Hayden and Mountainview Road go West. Right turn at 79th Place. Press 000 and Guard will give access. Proceed through gates. Home is 3rd on the right.
Rooms
Other Rooms Family Room
Master Bedroom Split
Den/Bedroom Plus 4
Separate Den/Office Y
Interior
Interior Features Master Downstairs, Eat-in Kitchen, Breakfast Bar, Central Vacuum, Fire Sprinklers, Vaulted Ceiling(s), Wet Bar, Kitchen Island, Bidet, Double Vanity, Full Bth Master Bdrm, Separate Shwr & Tub, Tub with Jets, High Speed Internet, Granite Counters
Heating Natural Gas
Cooling Refrigeration, Ceiling Fan(s)
Flooring Carpet, Tile
Fireplaces Type 2 Fireplace, Family Room, Living Room, Gas
Fireplace Yes
Window Features Double Pane Windows
SPA Heated,Private
Exterior
Exterior Feature Balcony, Covered Patio(s), Misting System, Patio, Private Street(s), Private Yard, Built-in Barbecue
Garage Attch'd Gar Cabinets, Dir Entry frm Garage, Electric Door Opener
Garage Spaces 3.0
Garage Description 3.0
Fence Block
Pool Heated, Private
Community Features Gated Community, Community Spa Htd, Community Pool Htd, Community Media Room, Guarded Entry, Golf, Tennis Court(s), Biking/Walking Path, Clubhouse, Fitness Center
Utilities Available APS, SW Gas
Amenities Available Club, Membership Opt, Management, Rental OK (See Rmks)
Waterfront No
View Mountain(s)
Roof Type Tile,Concrete
Parking Type Attch'd Gar Cabinets, Dir Entry frm Garage, Electric Door Opener
Private Pool Yes
Building
Lot Description Desert Back, Desert Front, Grass Back, Auto Timer H2O Front, Auto Timer H2O Back
Story 2
Builder Name Monterey
Sewer Sewer in & Cnctd, Public Sewer
Water City Water
Structure Type Balcony,Covered Patio(s),Misting System,Patio,Private Street(s),Private Yard,Built-in Barbecue
Schools
Elementary Schools Cochise Elementary School
Middle Schools Cocopah Middle School
High Schools Chaparral High School
School District Scottsdale Unified District
Others
HOA Name Gainey Ranch
HOA Fee Include Cable TV,Maintenance Grounds,Street Maint
Senior Community No
Tax ID 175-47-273
Ownership Fee Simple
Acceptable Financing Cash, Conventional
Horse Property N
Listing Terms Cash, Conventional
Financing Conventional
Read Less

Copyright 2024 Arizona Regional Multiple Listing Service, Inc. All rights reserved.
Bought with Sonoran Premier Properties
GET MORE INFORMATION





