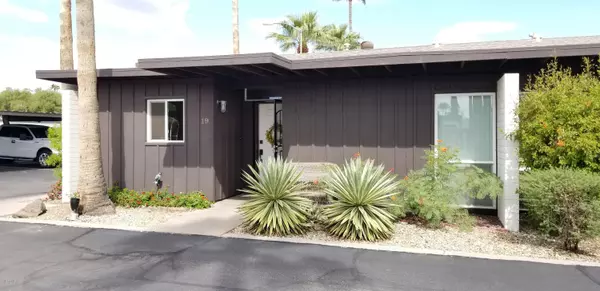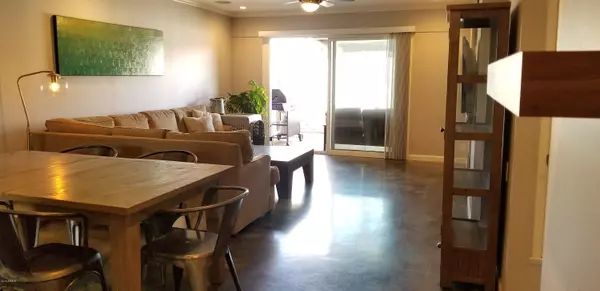For more information regarding the value of a property, please contact us for a free consultation.
1450 E BETHANY HOME Road #19 Phoenix, AZ 85014
Want to know what your home might be worth? Contact us for a FREE valuation!

Our team is ready to help you sell your home for the highest possible price ASAP
Key Details
Sold Price $230,000
Property Type Townhouse
Sub Type Townhouse
Listing Status Sold
Purchase Type For Sale
Square Footage 1,074 sqft
Price per Sqft $214
Subdivision Bethany Manor Common Elements
MLS Listing ID 6145711
Sold Date 12/09/20
Style Other (See Remarks)
Bedrooms 2
HOA Fees $220/mo
HOA Y/N Yes
Originating Board Arizona Regional Multiple Listing Service (ARMLS)
Year Built 1963
Annual Tax Amount $887
Tax Year 2020
Lot Size 1,031 Sqft
Acres 0.02
Property Description
Great location! Buyers will love this 2 bedroom/2 bath conveniently located patio home. Walking distance to many restaurants, shopping & entertainment venues. Updated, contemporary style unit, ready for move-in! Built-in speakers and A/V- equipment ready. An end unit with no neighbors above or below. Private enclosed patio w/ BBQ included, and enclosed laundry rm (w/d included). Ground level unit with convenient parking right outside and nearby pool. LED canned lighting throughout, Nest thermostat, R-19 ceiling insulated. Fresh new paint throughout. Owner is related to listing agent. Agent has no interest in this property.
Location
State AZ
County Maricopa
Community Bethany Manor Common Elements
Direction From Bethany Home Rd and 16th Street, West to the 1450 sign. Complex is just west of 15th St on north side of the road. Enter complex, unit is on the north west corner across from the community pool.
Rooms
Den/Bedroom Plus 2
Separate Den/Office N
Interior
Interior Features 9+ Flat Ceilings, No Interior Steps, Full Bth Master Bdrm, High Speed Internet
Heating Natural Gas
Cooling Refrigeration, Programmable Thmstat, Ceiling Fan(s)
Flooring Concrete
Fireplaces Number No Fireplace
Fireplaces Type None
Fireplace No
Window Features Double Pane Windows
SPA None
Exterior
Exterior Feature Patio, Private Yard, Storage
Garage Assigned
Carport Spaces 1
Fence Block
Pool None
Community Features Community Pool
Utilities Available APS, SW Gas
Amenities Available Management, Rental OK (See Rmks)
Waterfront No
Roof Type Composition,Built-Up
Accessibility Zero-Grade Entry
Parking Type Assigned
Private Pool No
Building
Lot Description Auto Timer H2O Front
Story 1
Unit Features Ground Level
Builder Name unknown
Sewer Public Sewer
Water City Water
Architectural Style Other (See Remarks)
Structure Type Patio,Private Yard,Storage
Schools
Elementary Schools Madison Elementary School
Middle Schools Madison Rose Lane School
High Schools Madison Meadows School
School District Phoenix Union High School District
Others
HOA Name Ossalear
HOA Fee Include Insurance,Maintenance Grounds,Street Maint,Trash,Water,Roof Replacement,Maintenance Exterior
Senior Community No
Tax ID 161-10-099
Ownership Fee Simple
Acceptable Financing Cash, Conventional
Horse Property N
Listing Terms Cash, Conventional
Financing Conventional
Read Less

Copyright 2024 Arizona Regional Multiple Listing Service, Inc. All rights reserved.
Bought with Heritage Success Realty LLC
GET MORE INFORMATION





