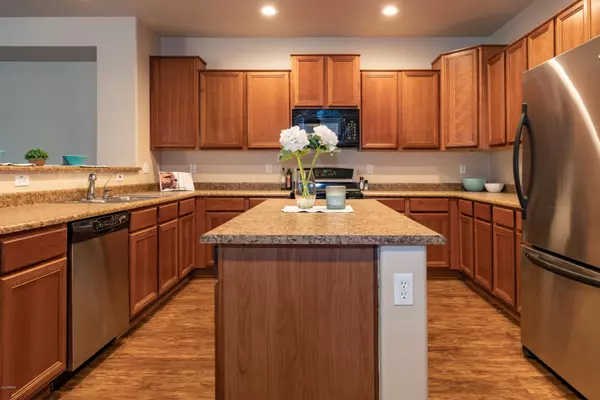For more information regarding the value of a property, please contact us for a free consultation.
3857 E GERONIMO Street Gilbert, AZ 85295
Want to know what your home might be worth? Contact us for a FREE valuation!

Our team is ready to help you sell your home for the highest possible price ASAP
Key Details
Sold Price $405,000
Property Type Single Family Home
Sub Type Single Family - Detached
Listing Status Sold
Purchase Type For Sale
Square Footage 3,080 sqft
Price per Sqft $131
Subdivision Pecos Manor
MLS Listing ID 6144916
Sold Date 11/24/20
Bedrooms 5
HOA Fees $45/mo
HOA Y/N Yes
Originating Board Arizona Regional Multiple Listing Service (ARMLS)
Year Built 2006
Annual Tax Amount $2,549
Tax Year 2020
Lot Size 4,492 Sqft
Acres 0.1
Property Description
Lots of space in this Amazing move-in ready 5-bedroom, 3-bath home. Lovely Gilbert community with two parks, walking paths, tot lot, basketball court & volleyball! Front yard has desert landscaping, paver driveway, along with an extended 2 car garage. Interior boasts two-tone paint t/o the home, 9-foot ceilings, spacious living areas, larger bedroom upstairs; perfect for a game area & it has its own balcony. In addition, there is a bedroom and full bath downstairs that is great for guests. Kitchen showcases stainless steel appliances w/ gas range, refrigerator, ample upgraded cabinetry, sizable island & breakfast bar that opens to the great room. Master suite has a sitting/office area with built in shelves w/flat screen tv. Master en suite has dual sinks, soaking tub & separate more... Shower, make sure to check out the huge walk-in closet! In fact, all bedrooms but one has walk-in closets. Laundry room with washer & gas dryer is spacious & upstairs for your convenience! The backyard offers a nice extended slab patio along with a low maintenance landscape, gas stub for grilling and a PLAY POOL!! Other features include water softener, RO, low HOA., one newer ac unit, newer ceiling fans, pool pump replacement in the last 2 years. Less than 5 minutes from East Valley Institute of Technology and ASU Polytechnic Campus & less than 3 miles from San Tan Mall & many restaurants and the 202 freeway! Do not miss out bring your highest and best offer!!
Location
State AZ
County Maricopa
Community Pecos Manor
Direction West on Pecos, North on Brighton, West on Frances, North on Cole Dr, East on Geronimo St. home is on the South side of the street.
Rooms
Other Rooms Great Room, Family Room
Master Bedroom Upstairs
Den/Bedroom Plus 5
Separate Den/Office N
Interior
Interior Features Upstairs, Breakfast Bar, 9+ Flat Ceilings, Drink Wtr Filter Sys, Soft Water Loop, Kitchen Island, Pantry, Double Vanity, Full Bth Master Bdrm, Separate Shwr & Tub, High Speed Internet, Laminate Counters
Heating Natural Gas
Cooling Refrigeration, Programmable Thmstat, Ceiling Fan(s)
Flooring Carpet, Vinyl
Fireplaces Number No Fireplace
Fireplaces Type None
Fireplace No
Window Features Dual Pane
SPA None
Exterior
Exterior Feature Patio
Garage Dir Entry frm Garage, Electric Door Opener, Tandem
Garage Spaces 2.5
Garage Description 2.5
Fence Block
Pool Play Pool, Variable Speed Pump, Fenced, Private
Community Features Playground, Biking/Walking Path
Amenities Available FHA Approved Prjct, Rental OK (See Rmks), VA Approved Prjct
Waterfront No
Roof Type Tile
Parking Type Dir Entry frm Garage, Electric Door Opener, Tandem
Private Pool Yes
Building
Lot Description Sprinklers In Rear, Sprinklers In Front, Desert Back, Desert Front, Auto Timer H2O Front
Story 2
Builder Name ELITE
Sewer Public Sewer
Water City Water
Structure Type Patio
Schools
Elementary Schools Chaparral Elementary School - Gilbert
Middle Schools Chaparral Elementary School - Gilbert
High Schools Higley High School
School District Higley Unified District
Others
HOA Name Pecos Manor
HOA Fee Include Maintenance Grounds
Senior Community No
Tax ID 313-10-149
Ownership Fee Simple
Acceptable Financing Conventional, FHA, VA Loan
Horse Property N
Listing Terms Conventional, FHA, VA Loan
Financing Conventional
Read Less

Copyright 2024 Arizona Regional Multiple Listing Service, Inc. All rights reserved.
Bought with Coldwell Banker Realty
GET MORE INFORMATION





