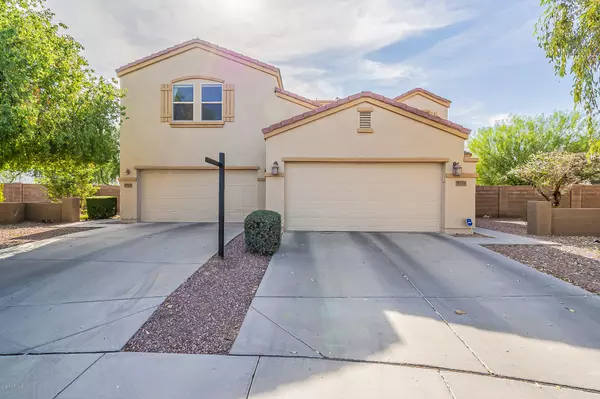For more information regarding the value of a property, please contact us for a free consultation.
8729 W WOOD Drive Peoria, AZ 85381
Want to know what your home might be worth? Contact us for a FREE valuation!

Our team is ready to help you sell your home for the highest possible price ASAP
Key Details
Sold Price $270,000
Property Type Townhouse
Sub Type Townhouse
Listing Status Sold
Purchase Type For Sale
Square Footage 1,522 sqft
Price per Sqft $177
Subdivision Baskett Farms
MLS Listing ID 6142471
Sold Date 11/20/20
Bedrooms 3
HOA Fees $88/mo
HOA Y/N Yes
Originating Board Arizona Regional Multiple Listing Service (ARMLS)
Year Built 2007
Annual Tax Amount $1,013
Tax Year 2020
Lot Size 5,149 Sqft
Acres 0.12
Property Description
**LOCK & LEAVE LIFESTYLE... WITH A YARD** ONE OF THE LARGEST LOTS IN THIS GATED COMMUNITY WITH LUSH GREEN GRASS & REAR COVERED PATIO AREA FOR RELAXING. INSIDE YOU'LL FIND TILE & WOOD LAMINATE FLOORING (NO CARPET), UPGRADED RAISED PANEL MAPLE CABINETRY, GRANITE C/TOPS (BATHROOMS TOO), CUSTOM BACKSPLASH, STAINLESS APPLIANCES, FOOD PANTRY, BREAKFAST BAR, CEILING FANS IN EACH BEDROOM, WINDOW TREATMENTS, HALF BATH DOWNSTAIRS, UPSTAIRS LAUNDRY ROOM W/CABINETRY, FIRE SPRINKLERS, WATER SOFTENER, AND SPACIOUS MASTER BATHROOM WITH DUAL SINKS, SEPARATE TUB/SHOWER & WALK-IN CLOSET. LOCATION CLOSE TO K-8 SCHOOL, LOOP 101 FREEWAY, GRAND AVENUE AND CONVENIENT TO P83 / ARROWHEAD SHOPPING, RESTAURANTS & ENTERTAINMENT. OPPORTUNITIES LIKE THIS DO NOT COME ALONG EVERY DAY!
Location
State AZ
County Maricopa
Community Baskett Farms
Direction S TO SWEETWATER, W TO 87TH LANE, N TO DREYFUS, W TO 88TH AVE, N TO WOOD, E TO HOME
Rooms
Master Bedroom Upstairs
Den/Bedroom Plus 3
Separate Den/Office N
Interior
Interior Features Upstairs, Walk-In Closet(s), Breakfast Bar, 9+ Flat Ceilings, Pantry, Double Vanity, Full Bth Master Bdrm, Separate Shwr & Tub, Granite Counters
Heating Electric
Cooling Refrigeration, Ceiling Fan(s)
Flooring Laminate, Tile, Wood
Fireplaces Number No Fireplace
Fireplaces Type None
Fireplace No
Window Features Double Pane Windows
SPA None
Laundry 220 V Dryer Hookup, Inside, Wshr/Dry HookUp Only, Upper Level
Exterior
Exterior Feature Covered Patio(s)
Garage Dir Entry frm Garage, Electric Door Opener
Garage Spaces 2.0
Garage Description 2.0
Fence Block
Pool None
Community Features Biking/Walking Path
Utilities Available SRP
Amenities Available FHA Approved Prjct, Management, Rental OK (See Rmks), VA Approved Prjct
Waterfront No
Roof Type Tile
Parking Type Dir Entry frm Garage, Electric Door Opener
Building
Lot Description Desert Front, Gravel/Stone Front, Grass Back
Story 2
Builder Name CENTEX
Sewer Public Sewer
Water City Water
Structure Type Covered Patio(s)
Schools
Elementary Schools Sky View Elementary School
Middle Schools Sky View Elementary School
High Schools Centennial High School
School District Peoria Unified School District
Others
HOA Name SWEETWATER HEIGHTS
HOA Fee Include Common Area Maint
Senior Community No
Tax ID 200-87-587
Ownership Fee Simple
Acceptable Financing Cash, Conventional, FHA, VA Loan
Horse Property N
Listing Terms Cash, Conventional, FHA, VA Loan
Financing Conventional
Read Less

Copyright 2024 Arizona Regional Multiple Listing Service, Inc. All rights reserved.
Bought with Traw Realty
GET MORE INFORMATION





