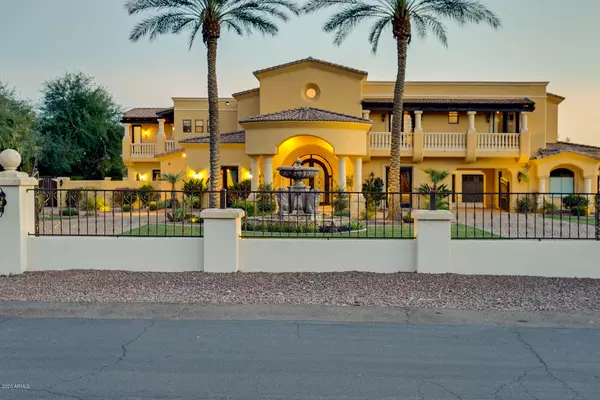For more information regarding the value of a property, please contact us for a free consultation.
10529 E MARY KATHERINE Drive Scottsdale, AZ 85259
Want to know what your home might be worth? Contact us for a FREE valuation!

Our team is ready to help you sell your home for the highest possible price ASAP
Key Details
Sold Price $2,350,000
Property Type Single Family Home
Sub Type Single Family - Detached
Listing Status Sold
Purchase Type For Sale
Square Footage 6,300 sqft
Price per Sqft $373
Subdivision Cactus Corridor
MLS Listing ID 6130244
Sold Date 03/05/21
Style Santa Barbara/Tuscan
Bedrooms 5
HOA Y/N No
Originating Board Arizona Regional Multiple Listing Service (ARMLS)
Year Built 2006
Annual Tax Amount $10,645
Tax Year 2019
Lot Size 1.048 Acres
Acres 1.05
Property Description
Stunning Gated Tuscan Estate with breathtaking views of the McDowell Mountains and Camelback Mountain. This home is beyond your wildest dreams! Privately gated with 4 security gates and circular drive on 1.05 acres and located in the coveted Cactus Corridor and NO HOA. Built in 2006 the Grand Entry includes custom wrought iron double doors, Stone accent surround and a beautiful Porte Cochere. Luxurious custom touches throughout, Travertine floors in main living areas, 8 ft solid doors, wrought iron and stone accents, formal living room with 2 story stone fireplace and formal intimate dining room. All 5 bedrooms are spacious and are en-suite. One bedroom downstairs.
Custom wrought iron double marble staircases lead to 4 bedrooms and office. The Chef's Delight Entertainers Kitchen with granite counter tops and over-sized island and walk-in pantry is accented by the Stainless Viking appliances including 6-burner gas range and 3 ovens. Full custom granite wet bar in Family Room with beverage refrigerator and wine refrigerator ideal for great entertaining includes a pass through to the outside covered patio for indoor and outdoor entertaining. The master bedroom is a private oasis with Cantera stone fireplace, sitting area and private balcony. The master bath boasts marble counters, his/her vanities and water closets, an over-sized shower and jetted tub. All 6.5 bathrooms have top of the line fixtures and marble counters. 1 bath is located of the patio for outside access. A disappearing wall of windows in the family room opens up to a full outdoor granite kitchen and patio bar, 2-way outdoor fireplace and a fire pit. The heated pool and spa has a custom water feature and remote-control access through the phone for the homeowners convenience. All backyard hard-scapes are Travertine stone with brick pavers for all driveways. The 2nd Story deck tiled with large travertine has unparalleled views and plenty of space for entertaining. Close to award winning schools, shopping, international airport, and quick freeway access makes this palatial home perfect for you!
Location
State AZ
County Maricopa
Community Cactus Corridor
Direction From Shea - Go North 6 blocks in 104th to Mary Katherine Drive, Turn East on Mary Katherine to home on south side of the street From Cactus Go South on 104th to Mary Katherine. East to home.
Rooms
Other Rooms Guest Qtrs-Sep Entrn, Loft, Great Room, Family Room, BonusGame Room
Den/Bedroom Plus 8
Separate Den/Office Y
Interior
Interior Features Eat-in Kitchen, Intercom, Soft Water Loop, Kitchen Island, Pantry, Full Bth Master Bdrm, Separate Shwr & Tub, Tub with Jets, High Speed Internet, Granite Counters
Heating Natural Gas
Cooling Refrigeration, Programmable Thmstat, Ceiling Fan(s)
Flooring Carpet, Tile
Fireplaces Type 3+ Fireplace, Two Way Fireplace, Exterior Fireplace, Fire Pit, Family Room, Living Room, Master Bedroom, Gas
Fireplace Yes
Window Features Skylight(s),Double Pane Windows
SPA Heated,Private
Laundry Engy Star (See Rmks)
Exterior
Exterior Feature Balcony, Circular Drive, Covered Patio(s), Gazebo/Ramada, Patio, Private Yard, Storage, Built-in Barbecue
Garage Attch'd Gar Cabinets, Electric Door Opener, RV Gate, Side Vehicle Entry, Temp Controlled, RV Access/Parking, Gated
Garage Spaces 4.0
Garage Description 4.0
Fence Block, Wrought Iron
Pool Heated, Lap, Private
Community Features Biking/Walking Path
Utilities Available APS, SW Gas
Amenities Available Not Managed
Waterfront No
Roof Type Tile
Accessibility Bath Lever Faucets, Accessible Hallway(s)
Parking Type Attch'd Gar Cabinets, Electric Door Opener, RV Gate, Side Vehicle Entry, Temp Controlled, RV Access/Parking, Gated
Private Pool Yes
Building
Lot Description Desert Back, Desert Front, Grass Front, Grass Back
Story 2
Builder Name UNK
Sewer Septic Tank
Water City Water
Architectural Style Santa Barbara/Tuscan
Structure Type Balcony,Circular Drive,Covered Patio(s),Gazebo/Ramada,Patio,Private Yard,Storage,Built-in Barbecue
Schools
Elementary Schools Anasazi Elementary
Middle Schools Mountainside Middle School
High Schools Desert Mountain High School
School District Scottsdale Unified District
Others
HOA Fee Include No Fees
Senior Community No
Tax ID 217-27-028-A
Ownership Fee Simple
Acceptable Financing Cash, Conventional
Horse Property N
Listing Terms Cash, Conventional
Financing Conventional
Read Less

Copyright 2024 Arizona Regional Multiple Listing Service, Inc. All rights reserved.
Bought with HomeSmart
GET MORE INFORMATION





