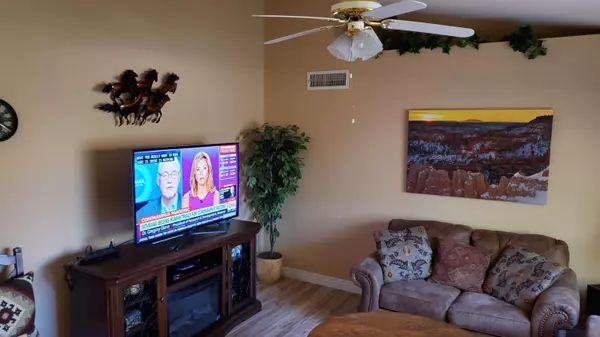For more information regarding the value of a property, please contact us for a free consultation.
8525 E YUCCA BLOSSOM Circle Gold Canyon, AZ 85118
Want to know what your home might be worth? Contact us for a FREE valuation!

Our team is ready to help you sell your home for the highest possible price ASAP
Key Details
Sold Price $279,500
Property Type Single Family Home
Sub Type Single Family - Detached
Listing Status Sold
Purchase Type For Sale
Square Footage 1,518 sqft
Price per Sqft $184
Subdivision Mountainbrook Village
MLS Listing ID 6093803
Sold Date 12/23/20
Bedrooms 2
HOA Fees $37
HOA Y/N Yes
Originating Board Arizona Regional Multiple Listing Service (ARMLS)
Year Built 1992
Annual Tax Amount $2,739
Tax Year 2019
Lot Size 5,447 Sqft
Acres 0.13
Property Description
This well maintained home will not last long!!! Included are stainless steel appliances, glass top stove, newer tile and laminate floors, split floor plan, vaulted ceilings, den off the master that could be used as a guest quarters, oversized covered patio, tile roof and 2+ car garage. You will love the Ironwood community with all it has to offer with public and private golf in the area, community center with non-stop activities, and relaxing pool area, hiking and biking throughout the area for the more active residents. This is a FUN neighborhood where the neighbor get together and have their own block parties on a regular basis. Come and check out this community, you wont be disappointed! This just in...Seller will allow for a $1500 carpet allowance on a successful close of escrow.
Location
State AZ
County Pinal
Community Mountainbrook Village
Direction From the 60 take Mountianbrook Dr. N. to Mountain Vista Dr, Rt to S. Mountain Foothills Dr, Rt to S. Desert Marigold Dr, Rt to E. Saguaro Blossom Rd, Rt to S. Feather Bush Dr, Rt to E. Yucca Blossom C
Rooms
Master Bedroom Split
Den/Bedroom Plus 3
Separate Den/Office Y
Interior
Interior Features Walk-In Closet(s), Eat-in Kitchen, No Interior Steps, Vaulted Ceiling(s), Pantry, Double Vanity, Full Bth Master Bdrm
Heating Electric
Cooling Refrigeration, Ceiling Fan(s)
Flooring Carpet, Laminate, Tile
Fireplaces Number No Fireplace
Fireplaces Type None
Fireplace No
SPA Community, Heated, None
Laundry In Garage, Wshr/Dry HookUp Only
Exterior
Exterior Feature Covered Patio(s)
Garage Golf Cart Garage
Garage Spaces 2.5
Garage Description 2.5
Fence Block, Wrought Iron
Pool Community, Heated, None
Community Features Tennis Court(s), Biking/Walking Path, Clubhouse
Utilities Available SRP
Amenities Available FHA Approved Prjct, Management, Rental OK (See Rmks), VA Approved Prjct
Waterfront No
Roof Type Tile
Accessibility Hard/Low Nap Floors
Parking Type Golf Cart Garage
Building
Lot Description Desert Back, Desert Front
Story 1
Builder Name Unknown
Sewer Public Sewer
Water City Water
Structure Type Covered Patio(s)
Schools
Elementary Schools Peralta School
Middle Schools Cactus Canyon Junior High
High Schools Apache Junction High School
School District Apache Junction Unified District
Others
HOA Name Mountainbrook Villag
HOA Fee Include Other (See Remarks)
Senior Community Yes
Tax ID 104-78-141
Ownership Fee Simple
Acceptable Financing Cash, Conventional, FHA, VA Loan
Horse Property N
Listing Terms Cash, Conventional, FHA, VA Loan
Financing Cash
Special Listing Condition Age Rstrt (See Rmks)
Read Less

Copyright 2024 Arizona Regional Multiple Listing Service, Inc. All rights reserved.
Bought with HomeSmart Lifestyles
GET MORE INFORMATION





