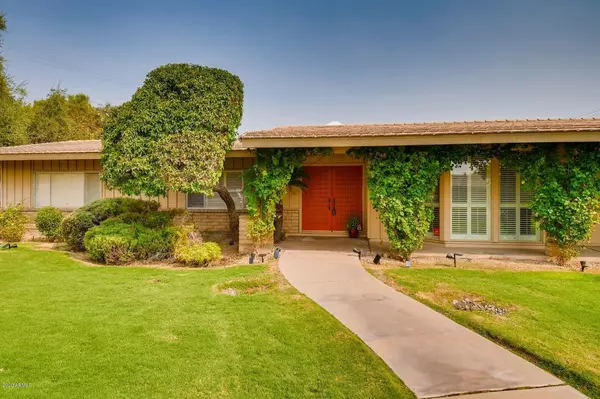For more information regarding the value of a property, please contact us for a free consultation.
6340 E CALLE DEL NORTE -- Scottsdale, AZ 85251
Want to know what your home might be worth? Contact us for a FREE valuation!

Our team is ready to help you sell your home for the highest possible price ASAP
Key Details
Sold Price $1,150,000
Property Type Single Family Home
Sub Type Single Family - Detached
Listing Status Sold
Purchase Type For Sale
Square Footage 3,011 sqft
Price per Sqft $381
Subdivision Savoy Estates 2
MLS Listing ID 6125268
Sold Date 10/22/20
Style Ranch
Bedrooms 4
HOA Y/N No
Originating Board Arizona Regional Multiple Listing Service (ARMLS)
Year Built 1964
Annual Tax Amount $7,381
Tax Year 2019
Lot Size 0.427 Acres
Acres 0.43
Property Description
Welcome Home to this comfortable sprawling ranch in Arcadia. The calming entrance allows you to leave the hustle and bustle behind as you enjoy period details throughout the home.
Gaze out the large windows and bask in the naturally lit interior provided by ample skylights. This home is a wonderful opportunity for anyone looking to make Arcadia their home for years to come. The floorplan today offers traditional living, yet has the potential for a more contemporary design. The lush landscaping, sparkling pool and mature citrus trees are reminiscent of lazy poolside days sipping lemonade enjoying time with family and friends. Homes like this one do not come along often, we look forward to scheduling a tour with you!
Location
State AZ
County Maricopa
Community Savoy Estates 2
Direction From Camelback, turn south on 64th, home is on the corner of 64th and Calle Del Norte
Rooms
Other Rooms Family Room
Den/Bedroom Plus 4
Separate Den/Office N
Interior
Interior Features Eat-in Kitchen, No Interior Steps, Vaulted Ceiling(s), Double Vanity, Full Bth Master Bdrm, Separate Shwr & Tub, Tub with Jets
Heating Electric
Cooling Refrigeration, Programmable Thmstat, Ceiling Fan(s)
Flooring Carpet, Tile, Wood
Fireplaces Type 1 Fireplace, 2 Fireplace, Living Room, Master Bedroom
Fireplace Yes
Window Features Dual Pane
SPA None
Exterior
Garage Dir Entry frm Garage, Electric Door Opener, Separate Strge Area
Garage Spaces 2.0
Garage Description 2.0
Fence Block
Pool Private
Landscape Description Flood Irrigation
Utilities Available SRP, SW Gas
Amenities Available None
Waterfront No
Roof Type Tile
Parking Type Dir Entry frm Garage, Electric Door Opener, Separate Strge Area
Private Pool Yes
Building
Lot Description Corner Lot, Grass Front, Grass Back, Auto Timer H2O Front, Auto Timer H2O Back, Flood Irrigation
Story 1
Builder Name UNKNOWN
Sewer Public Sewer
Water City Water
Architectural Style Ranch
Schools
Elementary Schools Hopi Elementary School
Middle Schools Ingleside Middle School
High Schools Arcadia High School
School District Scottsdale Unified District
Others
HOA Fee Include No Fees
Senior Community No
Tax ID 172-45-073
Ownership Fee Simple
Acceptable Financing Conventional, 1031 Exchange, VA Loan
Horse Property N
Listing Terms Conventional, 1031 Exchange, VA Loan
Financing Conventional
Read Less

Copyright 2024 Arizona Regional Multiple Listing Service, Inc. All rights reserved.
Bought with Urban Luxe Real Estate
GET MORE INFORMATION





