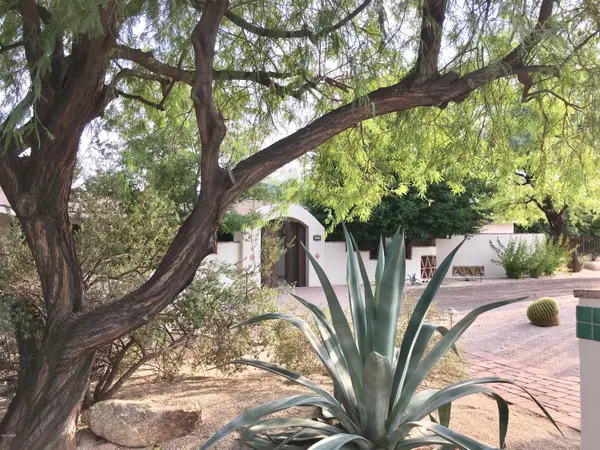For more information regarding the value of a property, please contact us for a free consultation.
7325 E CHOLLA Lane Scottsdale, AZ 85250
Want to know what your home might be worth? Contact us for a FREE valuation!

Our team is ready to help you sell your home for the highest possible price ASAP
Key Details
Sold Price $1,625,000
Property Type Single Family Home
Sub Type Single Family - Detached
Listing Status Sold
Purchase Type For Sale
Square Footage 4,408 sqft
Price per Sqft $368
Subdivision Northfield Estates 3
MLS Listing ID 6122113
Sold Date 11/06/20
Style Ranch
Bedrooms 5
HOA Y/N No
Originating Board Arizona Regional Multiple Listing Service (ARMLS)
Year Built 1961
Annual Tax Amount $3,914
Tax Year 2019
Lot Size 0.991 Acres
Acres 0.99
Property Description
Arcadia style ranch living in Paradise Valley's Vista Bonita neighborhood. Don't let zip code fool you, this is Paradise Valley! Enchanted home checks off many Wish List items = One story, just under 1 acre, no HOA, 1176 SQFT shop, 658 SQFT guest house with full kitchen and laundry, 2 18' RV gates and 4'' dump line, 2 EV chargers, paid-off solar power, north/south facing, diving pool and lighted sport court, view of Camelback from backyard, horse property, mature landscaping, steps from Scottsdale Fashion Square and adjacent to AZ Canal Bike/Run trail. This 4408 SQFT home has expansive front patio for entertaining, 3 bedrooms (all ensuite bathrooms and private patios) including new master suite addition with hand carved doors, soaking tub, fireplace, vaulted ceiling, two walk in closets. Original master being used as entertainment room, but could be 4th bedroom or dedicated learning space. Large kitchen island with two pantries, gas stainless appliances, double WD laundry and craft room. High speed internet, separate ZOOM workspace, plenty of Flex Space. Next Gen 658 SQFT attached guest house equipped with full kitchen, family room, laundry, separate entrance and handicap enabled brings final bedroom count to 5+. Garage/shop 1,176 SQFT is extended length and height for your car lift plus office with internet or use as art studio, man cave, she shack. Two car attached garage with room to add more plus two Level 2 EV chargers. Two 18' RV gates on both sides of the lot; west side has 50 amp hook up and 40'+ shaded parking; east side has a 4" dump line. Expansive yard/lawn is flood irrigated and has hosted boy scout camping sleepovers and archery competitions. Plenty of outside space! Diving depth swimming pool. Fire pits on front patio and backyard. Sport court has grandfathered lighting. Paid off solar power reduces electric bills. Fruit orchard with over 15 trees. View of Camelback Mountain. No HOA. Town of Paradise Valley will allow up to 2 horses on the property. Owners have lovingly upgraded and maintained this special property over the years, and have home and pool expansion plans available for review, if you want to add more garages or living space. Buy a house but gain a wonderful neighborhood and lifestyle.
Location
State AZ
County Maricopa
Community Northfield Estates 3
Direction From Scottsdale Rd, East on Vista Drive, North on 74th St, West on Cholla Lane, house will be on the South side of the street
Rooms
Other Rooms Guest Qtrs-Sep Entrn, Separate Workshop, Family Room, BonusGame Room
Guest Accommodations 658.0
Den/Bedroom Plus 7
Separate Den/Office Y
Interior
Interior Features Walk-In Closet(s), Breakfast Bar, No Interior Steps, Soft Water Loop, Vaulted Ceiling(s), Kitchen Island, Double Vanity, Full Bth Master Bdrm, Separate Shwr & Tub, High Speed Internet
Heating Mini Split, Electric, Natural Gas
Cooling Refrigeration, Programmable Thmstat, Mini Split, Wall/Window Unit(s), Ceiling Fan(s)
Flooring Carpet, Tile, Wood
Fireplaces Type 1 Fireplace, Fire Pit, Master Bedroom
Fireplace Yes
Window Features Skylight(s), ENERGY STAR Qualified Windows, Wood Frames, Double Pane Windows, Low Emissivity Windows
SPA None
Laundry 220 V Dryer Hookup, Dryer Included, Inside, Stacked Washer/Dryer, Washer Included, Gas Dryer Hookup
Exterior
Exterior Feature Circular Drive, Covered Patio(s), Patio, Private Yard, Sport Court(s), Storage, Separate Guest House
Garage Dir Entry frm Garage, Electric Door Opener, Over Height Garage, RV Gate, Separate Strge Area, RV Access/Parking, Gated
Garage Spaces 3.0
Garage Description 3.0
Fence Block, Chain Link, Wrought Iron
Pool Diving Pool, Private
Landscape Description Irrigation Back, Flood Irrigation
Community Features Near Bus Stop, Biking/Walking Path
Utilities Available APS, SW Gas
Amenities Available None
Waterfront No
View Mountain(s)
Roof Type Composition, Foam
Accessibility Zero-Grade Entry, Mltpl Entries/Exits, Lever Handles, Hard/Low Nap Floors, Bath Scald Ctrl Fct, Bath Raised Toilet, Bath Lever Faucets, Bath Insulated Pipes, Bath Grab Bars, Accessible Doors, Accessible Hallway(s), Accessible Closets
Building
Lot Description Desert Front, Grass Back, Auto Timer H2O Front, Auto Timer H2O Back, Irrigation Back, Flood Irrigation
Story 1
Builder Name UNK
Sewer Public Sewer
Water City Water
Architectural Style Ranch
Structure Type Circular Drive, Covered Patio(s), Patio, Private Yard, Sport Court(s), Storage, Separate Guest House
Schools
Elementary Schools Kiva Elementary School
Middle Schools Mohave Middle School
High Schools Saguaro High School
School District Scottsdale Unified District
Others
HOA Fee Include No Fees
Senior Community No
Tax ID 173-17-014
Ownership Fee Simple
Acceptable Financing Cash, Conventional
Horse Property Y
Listing Terms Cash, Conventional
Financing Conventional
Read Less

Copyright 2024 Arizona Regional Multiple Listing Service, Inc. All rights reserved.
Bought with Local Luxury Real Estate
GET MORE INFORMATION





