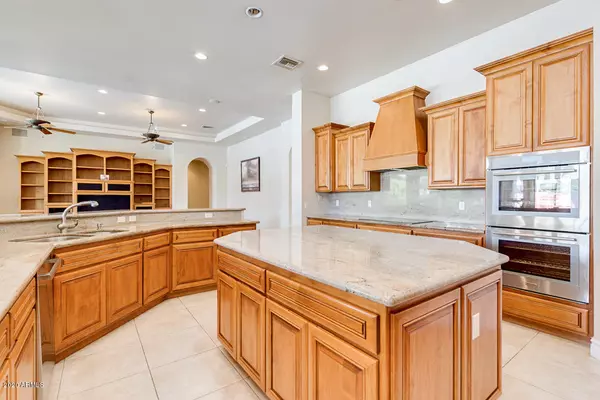For more information regarding the value of a property, please contact us for a free consultation.
3928 E MINTON Circle Mesa, AZ 85215
Want to know what your home might be worth? Contact us for a FREE valuation!

Our team is ready to help you sell your home for the highest possible price ASAP
Key Details
Sold Price $1,246,000
Property Type Single Family Home
Sub Type Single Family - Detached
Listing Status Sold
Purchase Type For Sale
Square Footage 7,146 sqft
Price per Sqft $174
Subdivision Vista Estancia
MLS Listing ID 6007615
Sold Date 10/30/20
Style Other (See Remarks)
Bedrooms 6
HOA Fees $211/qua
HOA Y/N Yes
Originating Board Arizona Regional Multiple Listing Service (ARMLS)
Year Built 2003
Annual Tax Amount $10,979
Tax Year 2019
Lot Size 0.799 Acres
Acres 0.8
Property Description
This home is one of a kind. Updated flooring and new Thermador Stainless Steel Appliances recently added, You will love this outstanding home located in Vista Estancia.The greatness of this home starts when you pull through the gates into this quiet,peaceful,and close-knit neighborhood of 20 gorgeous uniquely designed custom homes ranging from 4000sf to 8500sf. Driving through you will notice a very clean and meticulously landscaped community with an abundance of oranges, lemons, and grapefruit. Once you arrive at the residence the curb appeal will melt your heart. This 7,146 square foot, six bedrooms, six-bathroom home sits on just over 3/4 of an acre and located in a Cul de sac. Walking into the home you will fall in love with the custom stained glass entry and enormous pictur -perfect backyard oasis. A formal living room and dining room greet you upon entering the home where you will see tray ceilings, and windows gorgeously adorned with plantation shutters AND new 3" Honeytone Engineered Wood with QuietWalk Underlayment which was newly installed in the Living Room, Dining Room, Family Room, Master Study, and Sitting Room.
The 12-foot ceilings throughout the 1st floor provide a very spacious, open and airy feeling. This custom home was designed with a split floor plan. The master bedroom is complete with a private executive office/den, bright natural sunlight reading room, and a master ensuite that is designed perfectly. His and her closets, vanities, and a pass-through step-down shower that sits perfectly behind the jetted tub that centers this one of a kind master ensuite. Once inside the kitchen, you will love how open it is to the entertainment room. The large windows covering all of the kitchen and entertainment room walls provide a captivating view of the pool where you get a tropical feeling with hummingbird and butterfly viewing while sitting at the kitchen table or reclining in the entertainment room next to the travertine surrounded fireplace. The kitchen is massive with ALL NEW Thermador Stainless Steel Appliances, beautiful granite countertops, custom cabinetry, and an eat-in kitchen bar allowing seating for up to 8 people. Whole house maintenance-free water treatment system with excellent tasting water at every tap. No bottled water needed.Instant hot water at every tap with the hot water recirculating pump.
And whole house central vacuum with port in garage and kick port in the kitchen!That's not all! This home also features a fully finished basement with bedrooms, a large open room, a kitchenette, and a large storage room complete with 9-foot ceilings providing a spacious feeling unlike the cramped feeling of lower ceilings. Ready for some fun? The backyard is a resort-style back yard oasis with a sparkling pool with rock waterfall and slide, large covered patio, built-in BBQ, and a fire-pit. Nothing was left out when building this home, it has it all.
Location
State AZ
County Maricopa
Community Vista Estancia
Direction South on Val Vista Dr from Loop 202, Left on Hermosa Vista Dr, Take a left on Maple (Vista Estancia Gated Community), Left on Minton Cir, Home is on the Right. DO NOT FOLLOW GOOGLE MAPS
Rooms
Other Rooms Great Room, Family Room
Master Bedroom Split
Den/Bedroom Plus 7
Separate Den/Office Y
Interior
Interior Features Eat-in Kitchen, Breakfast Bar, 9+ Flat Ceilings, Central Vacuum, Drink Wtr Filter Sys, Kitchen Island, Pantry, 2 Master Baths, Double Vanity, Full Bth Master Bdrm, Separate Shwr & Tub, Granite Counters
Heating Electric
Cooling Refrigeration
Flooring Carpet, Tile, Wood
Fireplaces Type 1 Fireplace, Fire Pit
Fireplace Yes
Window Features Skylight(s)
SPA None
Laundry Wshr/Dry HookUp Only
Exterior
Exterior Feature Patio, Built-in Barbecue
Garage RV Gate
Garage Spaces 4.0
Garage Description 4.0
Fence Block
Pool Private
Community Features Gated Community
Utilities Available SRP
Amenities Available Management
Waterfront No
Roof Type Tile
Parking Type RV Gate
Private Pool Yes
Building
Lot Description Grass Front, Grass Back, Auto Timer H2O Front, Auto Timer H2O Back
Story 1
Builder Name Custom
Sewer Public Sewer
Water City Water
Architectural Style Other (See Remarks)
Structure Type Patio,Built-in Barbecue
Schools
Elementary Schools Ishikawa Elementary School
Middle Schools Stapley Junior High School
High Schools Mountain View High School
School District Mesa Unified District
Others
HOA Name Vista Estancia
HOA Fee Include Maintenance Grounds,Street Maint
Senior Community No
Tax ID 141-27-105
Ownership Fee Simple
Acceptable Financing Cash, Conventional
Horse Property N
Listing Terms Cash, Conventional
Financing Conventional
Read Less

Copyright 2024 Arizona Regional Multiple Listing Service, Inc. All rights reserved.
Bought with DeLex Realty
GET MORE INFORMATION





