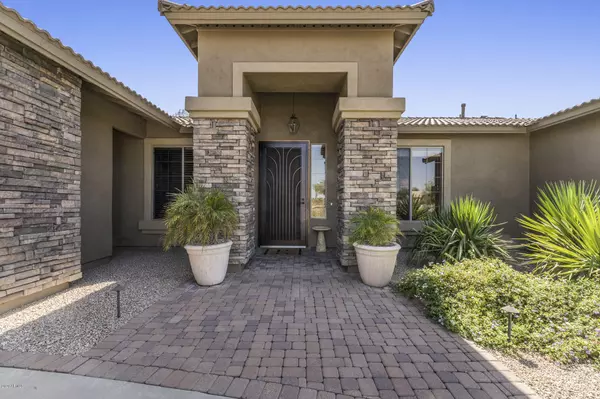For more information regarding the value of a property, please contact us for a free consultation.
34225 N 44TH Place Cave Creek, AZ 85331
Want to know what your home might be worth? Contact us for a FREE valuation!

Our team is ready to help you sell your home for the highest possible price ASAP
Key Details
Sold Price $650,000
Property Type Single Family Home
Sub Type Single Family - Detached
Listing Status Sold
Purchase Type For Sale
Square Footage 2,761 sqft
Price per Sqft $235
Subdivision A-M Ranch Parcel D Re-Recorded
MLS Listing ID 6131465
Sold Date 10/28/20
Style Ranch
Bedrooms 4
HOA Fees $63/qua
HOA Y/N Yes
Originating Board Arizona Regional Multiple Listing Service (ARMLS)
Year Built 2002
Annual Tax Amount $2,722
Tax Year 2019
Lot Size 0.357 Acres
Acres 0.36
Property Description
Spectacular home in gated community of Terraza in Dove Valley Ranch sitting on over a 1/3 of an acre corner lot. Truly open concept w/ a combination great room, kitchen, dining, and office space. Kitchen features a lg granite island w/ bar seating, Cherry wood cabinetry, tumbled Travertine backsplash, GE Double ovens, and gas cook top. Seamless living to huge backyard that begs to be enjoyed, w/ lg-covered patio, grill, heated pebble finish pool and spa, water feature, misters all backing to natural preserve. Master has private entrance to backyard, organized W/I closet, W/I shower, soaking tub and/ corner seated vanity. 3 split guest rooms allow loads of privacy. Mstr/guest baths offer bronze fixtures w/ tumbled Travertine. Split 3 Car garage with epoxy floor. Spacious laundry room -Live in the highly desired Terraza community in Dove Valley Ranch in Cave Creek
-Paver walk way greets you as you walk up to the elegant stacked stone faced home
-Truly open concept with a combination great room, kitchen, dining, and office space
-Chef's kitchen features a large granite island with bar seating, Cherry wood cabinetry, tumbled Travertine back splash, GE Double ovens, and gas cook top
-Master has private entrance to backyard, well organized W/I closet, over-sized W/I shower, soaking tub and corner seated vanity
-Split floor plan offers 3 additional guest rooms with loads of privacy. 2 Jack-n-Jill and 1 in a private wing for hospitality
-Large RV Gate
-Huge yard offers plenty of outdoor options with grass covered side yard and backs to Desert Preserve land with a view fence to enjoy it
-Pebble finish heated pool & Spa with water feature
-Large covered patio with misters & Summerset built-in grill
-Spacious laundry/Hobby room has plenty of space and comes with Kenmore washer/dryer
-Home sits on 1/3 of an acre pie shape lot and backs to Natural Area Open Space (NAOS)
-3 Car split garage with epoxy finished floors
Location
State AZ
County Maricopa
Community A-M Ranch Parcel D Re-Recorded
Direction From 101, N on Cave Creek Rd., Lt on Rancho Paloma, Rt on Blk Mountain Trl, Lt on 46th St., Rt on 45th Pl, Right on Happy Coyote Trl, runs into 44th Pl. Take 46th entrance. Do not take Amber Sun
Rooms
Other Rooms Great Room
Master Bedroom Split
Den/Bedroom Plus 4
Separate Den/Office N
Interior
Interior Features Eat-in Kitchen, 9+ Flat Ceilings, Drink Wtr Filter Sys, No Interior Steps, Soft Water Loop, Vaulted Ceiling(s), Kitchen Island, Double Vanity, Full Bth Master Bdrm, Separate Shwr & Tub, Granite Counters
Heating Natural Gas
Cooling Refrigeration
Flooring Carpet, Stone, Tile
Fireplaces Type 1 Fireplace, Gas
Fireplace Yes
Window Features Double Pane Windows
SPA Heated,Private
Laundry Wshr/Dry HookUp Only
Exterior
Exterior Feature Covered Patio(s), Playground, Misting System, Private Street(s)
Garage Dir Entry frm Garage, Electric Door Opener, RV Gate
Garage Spaces 3.0
Garage Description 3.0
Fence Wrought Iron
Pool Heated, Private
Community Features Gated Community, Near Bus Stop, Golf, Playground, Biking/Walking Path
Utilities Available APS, SW Gas
Waterfront No
Roof Type Tile
Parking Type Dir Entry frm Garage, Electric Door Opener, RV Gate
Private Pool Yes
Building
Lot Description Sprinklers In Rear, Sprinklers In Front, Desert Back, Desert Front, Grass Back, Auto Timer H2O Front, Auto Timer H2O Back
Story 1
Builder Name Maracay
Sewer Public Sewer
Water City Water
Architectural Style Ranch
Structure Type Covered Patio(s),Playground,Misting System,Private Street(s)
Schools
Elementary Schools Lone Mountain Elementary School
Middle Schools Sonoran Trails Middle School
High Schools Cactus Shadows High School
School District Cave Creek Unified District
Others
HOA Name Dove Valley Ranch
HOA Fee Include Maintenance Grounds
Senior Community No
Tax ID 211-90-128
Ownership Fee Simple
Acceptable Financing Cash, Conventional, FHA, VA Loan
Horse Property N
Listing Terms Cash, Conventional, FHA, VA Loan
Financing Cash
Read Less

Copyright 2024 Arizona Regional Multiple Listing Service, Inc. All rights reserved.
Bought with Jason Mitchell Real Estate
GET MORE INFORMATION





