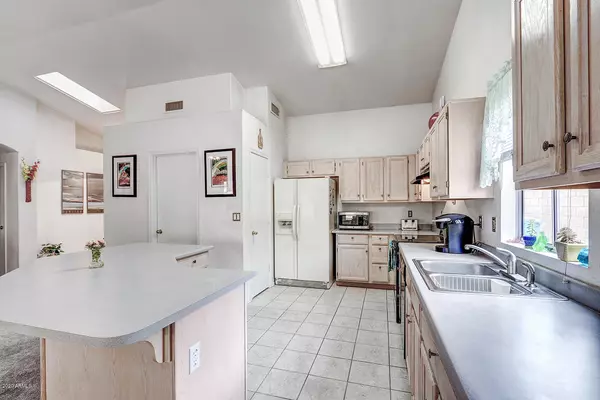For more information regarding the value of a property, please contact us for a free consultation.
20221 N 29TH Street Phoenix, AZ 85050
Want to know what your home might be worth? Contact us for a FREE valuation!

Our team is ready to help you sell your home for the highest possible price ASAP
Key Details
Sold Price $315,000
Property Type Single Family Home
Sub Type Single Family - Detached
Listing Status Sold
Purchase Type For Sale
Square Footage 1,481 sqft
Price per Sqft $212
Subdivision Autumn Hills West
MLS Listing ID 6089372
Sold Date 08/10/20
Bedrooms 3
HOA Y/N No
Originating Board Arizona Regional Multiple Listing Service (ARMLS)
Year Built 1994
Annual Tax Amount $1,935
Tax Year 2019
Lot Size 6,452 Sqft
Acres 0.15
Property Description
EXCELLENT LOCATION in the middle of shopping, dining, entertainment, the Canal Trail and access to two freeways - SR101 & AZ-51. A covered entry and formal foyer invite you in. Vaulted ceilings soar over the great-room plan. The eat-in island kitchen enjoys plentiful hardwood cabinetry, completely open to the family and dining rooms for easy entertaining. Dual-pane windows and skylights let in just the right amount of natural light. Master suite has a walk-in closet. Stunning stained glass surrounds the soak tub in the master bath, with dual sinks and a walk-in shower. Lounge in the pebble-finish pool w/beach entry and rock waterfall. Dine alfresco on the covered patio (w/retractable sun shades) or open-air flagstone patio. One block from Coyote Basin Park and under one mile to amenities. Additional Amenities & Features
3 Bedrooms / 2 Bathrooms
1,481 Square Feet of Living Space
2-Car Garage w/220v Outlet
Constructed in 1994
Autumn Hills West Subdivision
Block Wall Fencing for Privacy
Black & White Kitchen Appliances
Dual-Basin Kitchen Sink
Laundry Room w/Shelving
Carpet and Tile Flooring
Wide Blinds
All-Tile Roof
Easy-Care Desert Landscape
Side Entry to Back Yard
220v Patio Outlet
4 UV Patio Sun Shades
Two Large Side Yards
Front/Back Yard Watering System
Location
State AZ
County Maricopa
Community Autumn Hills West
Direction From 32nd Street. Go west on Beardsley Road to 28th place. North to Pontiac Drive. East to 29th Street, north to home on right.
Rooms
Other Rooms Family Room
Den/Bedroom Plus 3
Separate Den/Office N
Interior
Interior Features Walk-In Closet(s), Eat-in Kitchen, Vaulted Ceiling(s), Kitchen Island, Pantry, Double Vanity, Full Bth Master Bdrm, Separate Shwr & Tub, High Speed Internet
Heating Electric
Cooling Refrigeration, Ceiling Fan(s)
Flooring Carpet, Tile
Fireplaces Number No Fireplace
Fireplaces Type None
Fireplace No
Window Features Skylight(s), Double Pane Windows
SPA None
Laundry Inside
Exterior
Exterior Feature Covered Patio(s), Patio
Garage Dir Entry frm Garage, Electric Door Opener
Garage Spaces 2.0
Garage Description 2.0
Fence Block
Pool Private
Utilities Available APS
Amenities Available None
Waterfront No
Roof Type Tile
Parking Type Dir Entry frm Garage, Electric Door Opener
Building
Lot Description Sprinklers In Rear, Sprinklers In Front, Desert Back, Desert Front
Story 1
Builder Name Dave Brown
Sewer Public Sewer
Water City Water
Structure Type Covered Patio(s), Patio
Schools
Elementary Schools Sun Canyon School
Middle Schools Mountain Trail Middle School
High Schools Pinnacle High School
School District Paradise Valley Unified District
Others
HOA Fee Include No Fees
Senior Community No
Tax ID 213-11-066
Ownership Fee Simple
Acceptable Financing Cash, Conventional, FHA
Horse Property N
Listing Terms Cash, Conventional, FHA
Financing Conventional
Read Less

Copyright 2024 Arizona Regional Multiple Listing Service, Inc. All rights reserved.
Bought with RE/MAX Fine Properties
GET MORE INFORMATION





