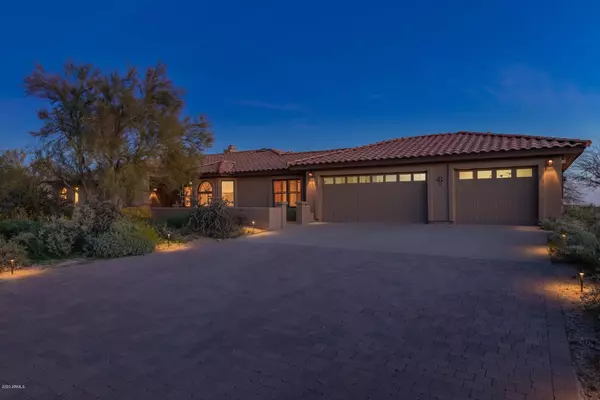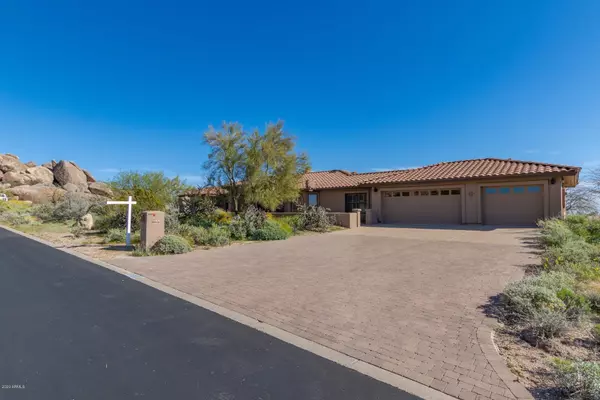For more information regarding the value of a property, please contact us for a free consultation.
7853 E MARY SHARON Drive Scottsdale, AZ 85266
Want to know what your home might be worth? Contact us for a FREE valuation!

Our team is ready to help you sell your home for the highest possible price ASAP
Key Details
Sold Price $710,000
Property Type Single Family Home
Sub Type Single Family - Detached
Listing Status Sold
Purchase Type For Sale
Square Footage 2,508 sqft
Price per Sqft $283
Subdivision Lone Mountain Vista Lt 1-100 Tr A
MLS Listing ID 6118988
Sold Date 10/26/20
Bedrooms 3
HOA Fees $79/ann
HOA Y/N Yes
Originating Board Arizona Regional Multiple Listing Service (ARMLS)
Year Built 1989
Annual Tax Amount $3,080
Tax Year 2019
Lot Size 1.151 Acres
Acres 1.15
Property Description
Million Dollar Views! Sought after elevated views with 1+acres on Lone Mountain. City lights and unobstructed views of Pinnacle Peak, Mummy Mountain , The Estrellas plus all the way to the Cardinals Stadium. Private Cul de Sac lot with the North / South exposure you can enjoy the beauty of the many saguaros, while watching the wildlife of the Sonoran Desert. This home is ready for your personal touch with room for your custom pool or casita . Beautiful curb appeal with natural desert landscape by design and brick paved driveway that leads to the 3 car garage and inviting front patio with an outdoor fireplace. Enter the home to gorgeous wood floors. Formal living & dining. Two way-fireplace to the Living & family rooms. Plantation Shutters throughout. Gated Community. Private Mailbox. No cluster mailboxes
Location
State AZ
County Maricopa
Community Lone Mountain Vista Lt 1-100 Tr A
Direction Scottsdale Road to to Mary Sharon. East on Mary Sharon to the gate. After gate turn left then immediately right. Stay on Mary Sharon to property.
Rooms
Other Rooms Family Room
Master Bedroom Split
Den/Bedroom Plus 3
Separate Den/Office N
Interior
Interior Features Mstr Bdrm Sitting Rm, Walk-In Closet(s), Eat-in Kitchen, Drink Wtr Filter Sys, Kitchen Island, Pantry, Double Vanity, Full Bth Master Bdrm, Separate Shwr & Tub, Tub with Jets, High Speed Internet, Granite Counters
Heating Electric
Cooling Refrigeration, Ceiling Fan(s)
Flooring Carpet, Tile, Wood
Fireplaces Type 1 Fireplace, Two Way Fireplace, Exterior Fireplace, Fire Pit, Family Room, Living Room
Fireplace Yes
Window Features Sunscreen(s)
SPA None
Laundry Inside
Exterior
Exterior Feature Covered Patio(s), Gazebo/Ramada, Misting System, Patio, Private Yard
Garage Dir Entry frm Garage, Electric Door Opener
Garage Spaces 3.0
Garage Description 3.0
Fence None
Pool None
Community Features Gated Community
Utilities Available APS
Amenities Available Management
Waterfront No
View City Lights, Mountain(s)
Roof Type Tile
Parking Type Dir Entry frm Garage, Electric Door Opener
Building
Lot Description Sprinklers In Rear, Sprinklers In Front, Desert Back, Desert Front
Story 1
Builder Name Custom
Sewer Sewer in & Cnctd, Public Sewer
Water City Water
Structure Type Covered Patio(s), Gazebo/Ramada, Misting System, Patio, Private Yard
Schools
Elementary Schools Lone Mountain Elementary School
Middle Schools Sonoran Trails Middle School
High Schools Cactus Shadows High School
School District Cave Creek Unified District
Others
HOA Name Management Trust
HOA Fee Include Common Area Maint
Senior Community No
Tax ID 216-66-097
Ownership Fee Simple
Acceptable Financing Cash, Conventional, VA Loan
Horse Property N
Listing Terms Cash, Conventional, VA Loan
Financing Cash
Read Less

Copyright 2024 Arizona Regional Multiple Listing Service, Inc. All rights reserved.
Bought with Russ Lyon Sotheby's International Realty
GET MORE INFORMATION





