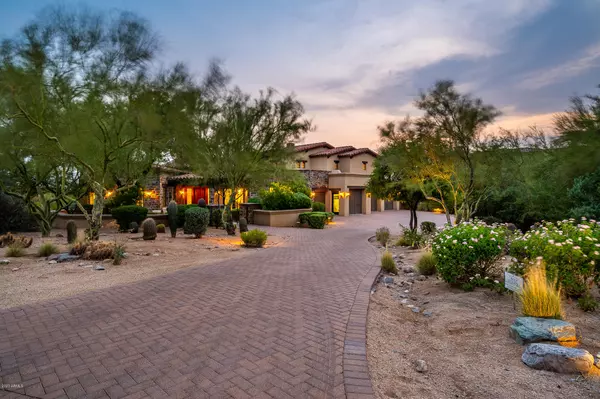For more information regarding the value of a property, please contact us for a free consultation.
9290 E THOMPSON PEAK Parkway #476 Scottsdale, AZ 85255
Want to know what your home might be worth? Contact us for a FREE valuation!

Our team is ready to help you sell your home for the highest possible price ASAP
Key Details
Sold Price $2,395,000
Property Type Single Family Home
Sub Type Single Family - Detached
Listing Status Sold
Purchase Type For Sale
Square Footage 5,492 sqft
Price per Sqft $436
Subdivision Dc Ranch
MLS Listing ID 6126320
Sold Date 10/06/20
Bedrooms 3
HOA Fees $279/mo
HOA Y/N Yes
Originating Board Arizona Regional Multiple Listing Service (ARMLS)
Year Built 2001
Annual Tax Amount $13,216
Tax Year 2019
Lot Size 0.790 Acres
Acres 0.79
Property Description
Behind the guardhouse in the coveted Country Club neighborhood of DC Ranch, this charming Ranch Hacienda home awaits. Located on the 3rd green/fairway of the DCR golf course with desirable southern exposure, one captures the views, sunsets, city lights, serenity, and privacy so desirable. The 5,492 square feet built by Salcito Custom Homes boasts 3 large en-suite bedrooms, an office, bonus room in the master suite, large living room and bar, kitchen, and family room (with breakfast room) and formal dining room. Outdoor living includes covered patios, an outdoor kitchen, grassy areas, firepit and large pool and spa, so whether you want to cozy up with family or spread out to entertain, this home is it!
Location
State AZ
County Maricopa
Community Dc Ranch
Direction North on Thompson Peak Parkway to Desert Camp Drive, left to guard gate, guard will provide directions to property.
Rooms
Master Bedroom Split
Den/Bedroom Plus 4
Separate Den/Office Y
Interior
Interior Features Master Downstairs, Walk-In Closet(s), Eat-in Kitchen, Fire Sprinklers, Wet Bar, Kitchen Island, Pantry, Double Vanity, Full Bth Master Bdrm, Separate Shwr & Tub, High Speed Internet
Heating Natural Gas
Cooling Refrigeration
Flooring Carpet, Stone, Tile
Fireplaces Type 3+ Fireplace, Fire Pit, Gas
Fireplace Yes
SPA Community, Heated, Private
Laundry Inside
Exterior
Exterior Feature Covered Patio(s), Playground, Patio, Private Street(s), Private Yard, Built-in Barbecue
Garage Dir Entry frm Garage, Electric Door Opener, Side Vehicle Entry, Golf Cart Garage
Garage Spaces 3.5
Garage Description 3.5
Fence Block
Pool Community, Heated, Private
Community Features Community Media Room, Pool, Guarded Entry, Golf, Tennis Court(s), Playground, Biking/Walking Path, Fitness Center
Utilities Available APS, SW Gas
Waterfront No
View City Lights
Roof Type Tile
Parking Type Dir Entry frm Garage, Electric Door Opener, Side Vehicle Entry, Golf Cart Garage
Building
Lot Description Desert Back, Desert Front, Grass Back, Auto Timer H2O Front, Auto Timer H2O Back
Story 2
Builder Name Salcito Custom Homes
Sewer Public Sewer
Water City Water
Structure Type Covered Patio(s), Playground, Patio, Private Street(s), Private Yard, Built-in Barbecue
Schools
Elementary Schools Copper Ridge Elementary School
Middle Schools Copper Ridge Middle School
High Schools Chaparral High School
School District Scottsdale Unified District
Others
HOA Name DC Ranch Association
HOA Fee Include Common Area Maint, Street Maint
Senior Community No
Tax ID 217-62-097
Ownership Fee Simple
Acceptable Financing Cash, Conventional
Horse Property N
Listing Terms Cash, Conventional
Financing Other
Read Less

Copyright 2024 Arizona Regional Multiple Listing Service, Inc. All rights reserved.
Bought with Keller Williams Arizona Realty
GET MORE INFORMATION





