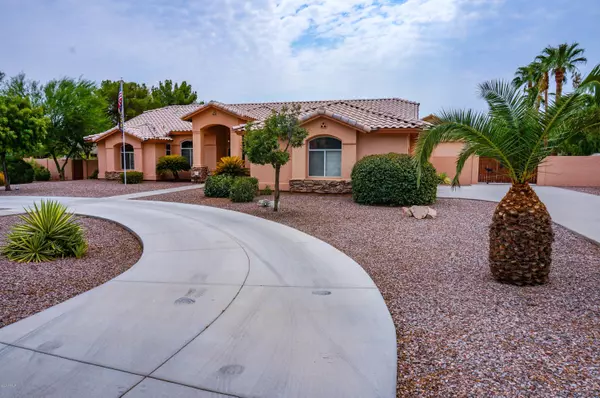For more information regarding the value of a property, please contact us for a free consultation.
19995 E VIA DEL RANCHO -- Queen Creek, AZ 85142
Want to know what your home might be worth? Contact us for a FREE valuation!

Our team is ready to help you sell your home for the highest possible price ASAP
Key Details
Sold Price $645,000
Property Type Single Family Home
Sub Type Single Family - Detached
Listing Status Sold
Purchase Type For Sale
Square Footage 2,825 sqft
Price per Sqft $228
Subdivision Circle G At Queen Creek Unit 1
MLS Listing ID 6123403
Sold Date 10/09/20
Bedrooms 4
HOA Fees $46/qua
HOA Y/N Yes
Originating Board Arizona Regional Multiple Listing Service (ARMLS)
Year Built 1996
Annual Tax Amount $4,068
Tax Year 2019
Lot Size 0.805 Acres
Acres 0.8
Property Description
Single level 4 bedroom 2 bath plus den, formal living room, dining room, family room, breakfast room and enclosed (and cooled) Arizona room. Split floor plan with three bedrooms and bath on one side and master and den on opposite side. Gorgeous master suite with stand alone claw foot tub, tile shower. Enormous RV garage with office with private entrance. Tons of space for toys and vehicles. Outdoor entertainment space with built in BBQ, fridge and lots of shade. Mature trees and landscape including grass and artificial turf, and even a garden space. This one has something for everyone!
Location
State AZ
County Maricopa
Community Circle G At Queen Creek Unit 1
Direction South on Hawes. West on Via del Rancho
Rooms
Other Rooms Separate Workshop, Family Room, BonusGame Room
Master Bedroom Split
Den/Bedroom Plus 6
Separate Den/Office Y
Interior
Interior Features Breakfast Bar, Drink Wtr Filter Sys, Vaulted Ceiling(s), Kitchen Island, Pantry, Bidet, Double Vanity, Full Bth Master Bdrm, Separate Shwr & Tub, High Speed Internet, Granite Counters
Heating Mini Split, Electric, Other
Cooling Refrigeration, Ceiling Fan(s)
Flooring Carpet, Stone, Tile, Wood
Fireplaces Type 1 Fireplace, Living Room
Fireplace Yes
Window Features Skylight(s),Double Pane Windows
SPA None
Laundry Wshr/Dry HookUp Only
Exterior
Exterior Feature Circular Drive, Private Yard, Sport Court(s), Storage, Built-in Barbecue, Separate Guest House
Garage Dir Entry frm Garage, Electric Door Opener, Over Height Garage, RV Gate, Separate Strge Area, Temp Controlled, Detached, RV Access/Parking, Gated, RV Garage, Off Site
Garage Spaces 6.0
Garage Description 6.0
Fence Block
Pool None
Landscape Description Irrigation Back
Utilities Available SRP
Amenities Available FHA Approved Prjct, Management, Rental OK (See Rmks), VA Approved Prjct
Waterfront No
Roof Type Tile
Parking Type Dir Entry frm Garage, Electric Door Opener, Over Height Garage, RV Gate, Separate Strge Area, Temp Controlled, Detached, RV Access/Parking, Gated, RV Garage, Off Site
Private Pool No
Building
Lot Description Sprinklers In Rear, Sprinklers In Front, Alley, Corner Lot, Desert Front, Grass Back, Synthetic Grass Back, Auto Timer H2O Front, Irrigation Back
Story 1
Builder Name unknown
Sewer Septic in & Cnctd, Septic Tank
Water City Water
Structure Type Circular Drive,Private Yard,Sport Court(s),Storage,Built-in Barbecue, Separate Guest House
Schools
Elementary Schools Desert Mountain School
Middle Schools Queen Creek Middle School
High Schools Queen Creek High School
School District Queen Creek Unified District
Others
HOA Name Circle G Queen Creek
HOA Fee Include Maintenance Grounds
Senior Community No
Tax ID 304-68-387
Ownership Fee Simple
Acceptable Financing Cash, Conventional, FHA, VA Loan
Horse Property Y
Listing Terms Cash, Conventional, FHA, VA Loan
Financing Conventional
Read Less

Copyright 2024 Arizona Regional Multiple Listing Service, Inc. All rights reserved.
Bought with Lori Blank & Associates, LLC
GET MORE INFORMATION





