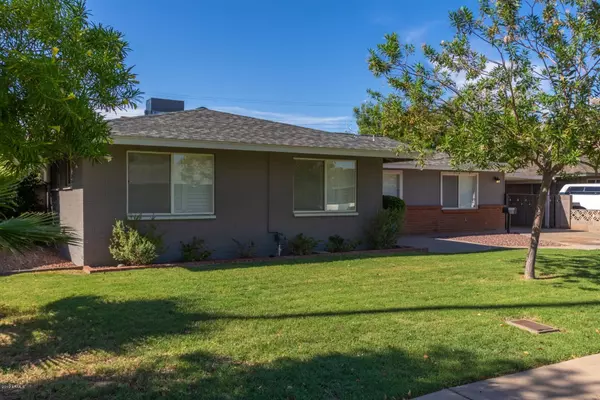For more information regarding the value of a property, please contact us for a free consultation.
1120 W OREGON Avenue Phoenix, AZ 85013
Want to know what your home might be worth? Contact us for a FREE valuation!

Our team is ready to help you sell your home for the highest possible price ASAP
Key Details
Sold Price $400,000
Property Type Single Family Home
Sub Type Single Family - Detached
Listing Status Sold
Purchase Type For Sale
Square Footage 2,123 sqft
Price per Sqft $188
Subdivision Chris Gilgians Camelback Village Unit 3 Lt 233-262
MLS Listing ID 5970884
Sold Date 02/13/20
Style Ranch
Bedrooms 4
HOA Y/N No
Originating Board Arizona Regional Multiple Listing Service (ARMLS)
Year Built 1957
Annual Tax Amount $3,082
Tax Year 2018
Lot Size 7,035 Sqft
Acres 0.16
Property Description
Completely remodeled in 2015 with additional updates in the past few years including glass shower surrounds, covered patio, carport, front yard landscaping, and wood-look floors. Huge open layout with beautiful french doors, skylights, and tiled fireplace. Great room wired for surround sound. Split floor plan with 2 master suites. One master suite has dual vanities, dual shower heads, and walk-in closet. Friendly neighborhood, close to great restaurants, shops, and parks. You do not want to miss this house!
Location
State AZ
County Maricopa
Community Chris Gilgians Camelback Village Unit 3 Lt 233-262
Direction From Camelback and 11th Ave, go North to Oregon, then West to home on right.
Rooms
Other Rooms Great Room, Family Room
Master Bedroom Split
Den/Bedroom Plus 4
Separate Den/Office N
Interior
Interior Features Breakfast Bar, Kitchen Island, 2 Master Baths, 3/4 Bath Master Bdrm, Double Vanity, High Speed Internet
Heating Electric
Cooling Refrigeration, Programmable Thmstat, Ceiling Fan(s)
Flooring Carpet, Vinyl, Tile
Fireplaces Type 1 Fireplace, Family Room
Fireplace Yes
Window Features Skylight(s)
SPA None
Exterior
Exterior Feature Covered Patio(s), Patio
Garage RV Gate
Carport Spaces 1
Fence Block
Pool None
Community Features Near Light Rail Stop, Historic District
Utilities Available SRP
Amenities Available None
Waterfront No
Roof Type Composition
Parking Type RV Gate
Private Pool No
Building
Lot Description Sprinklers In Rear, Sprinklers In Front, Grass Front, Grass Back
Story 1
Builder Name Unknown
Sewer Public Sewer
Water City Water
Architectural Style Ranch
Structure Type Covered Patio(s),Patio
Schools
Elementary Schools Solano School
Middle Schools Osborn Middle School
High Schools Central High School
School District Phoenix Union High School District
Others
HOA Fee Include No Fees
Senior Community No
Tax ID 156-42-137
Ownership Fee Simple
Acceptable Financing Cash, Conventional, FHA, VA Loan
Horse Property N
Listing Terms Cash, Conventional, FHA, VA Loan
Financing Conventional
Read Less

Copyright 2024 Arizona Regional Multiple Listing Service, Inc. All rights reserved.
Bought with Berkshire Hathaway HomeServices Arizona Properties
GET MORE INFORMATION





