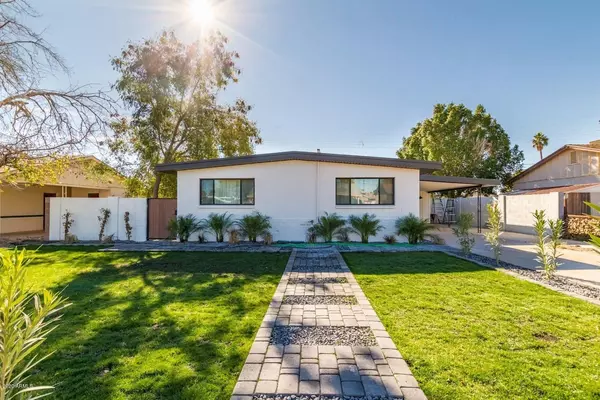For more information regarding the value of a property, please contact us for a free consultation.
433 E BEATRYCE Street Tempe, AZ 85288
Want to know what your home might be worth? Contact us for a FREE valuation!

Our team is ready to help you sell your home for the highest possible price ASAP
Key Details
Sold Price $380,000
Property Type Single Family Home
Sub Type Single Family - Detached
Listing Status Sold
Purchase Type For Sale
Square Footage 1,156 sqft
Price per Sqft $328
Subdivision Papago Parkway 5
MLS Listing ID 6114639
Sold Date 08/25/20
Style Ranch
Bedrooms 3
HOA Y/N No
Originating Board Arizona Regional Multiple Listing Service (ARMLS)
Year Built 1959
Annual Tax Amount $1,184
Tax Year 2019
Lot Size 6,107 Sqft
Acres 0.14
Property Sub-Type Single Family - Detached
Property Description
Stunning 1950's Modern home w/lush green landscape. Fully remodeled in 2019 from the studs. New electric, plumbing, drywall, tile, AC, the list goes on and on. Located next to Papago park, Phoenix Botanical Gardens and the delights of oldTown Scottsdale. This house has open floor plan, handsome tile wood floors throughout, upgraded lighting/ceiling fans, & soothing palette. Stunning new kitchen features Calcutta quartz counters, SS appliances, farmhouse sink, breakfast bar, plank wood accent wall, & plenty of custom white cabinets w/hardware. This property was a five star Airbnb with annual income over $45,000. records available. Come enjoy the backyard covered patio, irrigated lush landscape, patio for dining& room for a pool!This home is the envy of the neighborhood
Location
State AZ
County Maricopa
Community Papago Parkway 5
Direction E McKellips Rd to right on N Scottsdale Rd. Left onto E Continental Dr then left onto N McAllister Ave. turn right onto E Beatryce St to address.
Rooms
Other Rooms Great Room
Den/Bedroom Plus 3
Separate Den/Office N
Interior
Interior Features Eat-in Kitchen, Breakfast Bar, No Interior Steps, Pantry, Full Bth Master Bdrm, High Speed Internet, Granite Counters
Heating Natural Gas, ENERGY STAR Qualified Equipment
Cooling Refrigeration, Ceiling Fan(s)
Flooring Tile
Fireplaces Number No Fireplace
Fireplaces Type None
Fireplace No
SPA None
Laundry Engy Star (See Rmks)
Exterior
Exterior Feature Covered Patio(s), Playground, Patio
Carport Spaces 1
Fence Block
Pool None
Landscape Description Irrigation Front
Utilities Available SRP, SW Gas
Amenities Available None
Roof Type Built-Up
Private Pool No
Building
Lot Description Grass Front, Grass Back, Irrigation Front
Story 1
Builder Name Unknown
Sewer Public Sewer
Water City Water
Architectural Style Ranch
Structure Type Covered Patio(s),Playground,Patio
New Construction No
Schools
Elementary Schools Tonalea K-8
Middle Schools Supai Middle School
High Schools Coronado High School
School District Scottsdale Unified District
Others
HOA Fee Include No Fees
Senior Community No
Tax ID 129-15-044
Ownership Fee Simple
Acceptable Financing Cash, Conventional, FHA, VA Loan
Horse Property N
Listing Terms Cash, Conventional, FHA, VA Loan
Financing Cash
Special Listing Condition Owner/Agent
Read Less

Copyright 2025 Arizona Regional Multiple Listing Service, Inc. All rights reserved.
Bought with West USA Realty




