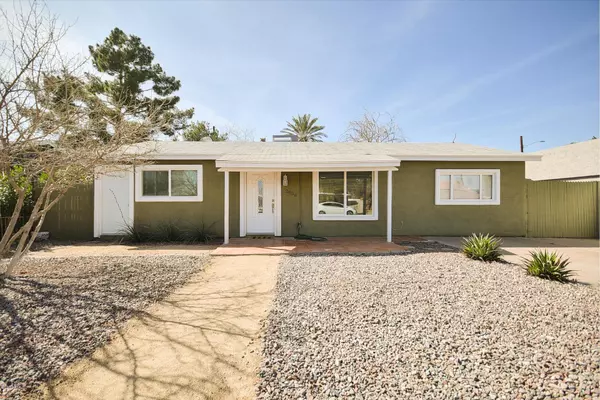For more information regarding the value of a property, please contact us for a free consultation.
2856 N 71ST Street Scottsdale, AZ 85257
Want to know what your home might be worth? Contact us for a FREE valuation!

Our team is ready to help you sell your home for the highest possible price ASAP
Key Details
Sold Price $372,000
Property Type Single Family Home
Sub Type Single Family - Detached
Listing Status Sold
Purchase Type For Sale
Square Footage 1,478 sqft
Price per Sqft $251
Subdivision Cran Brooke Manor
MLS Listing ID 6103878
Sold Date 08/31/20
Style Ranch
Bedrooms 3
HOA Y/N No
Originating Board Arizona Regional Multiple Listing Service (ARMLS)
Year Built 1954
Annual Tax Amount $915
Tax Year 2019
Lot Size 6,106 Sqft
Acres 0.14
Property Description
Amazing Remodeled Home in one of Scottsdales desirable zip codes, 85257! Welcoming palette, handsome wood plank tile floors throughout, ceiling fans, crown moulding, & window blinds. Kitchen features granite counters, farmhouse sink, subway tiled backsplash, SS appliances, & plethora of white cabinets w/hardware. Generous sized bedrooms, ample closets, & 2 upscale baths. French doors to the Arizona room w/concrete floor & French doors to backyard. Great area for relaxing any time of day!! The large backyard has plenty of space for a pool & garden. Do not miss out on this desert gem!
Location
State AZ
County Maricopa
Community Cran Brooke Manor
Direction West on Thomas Rd to South on 71st St to address.
Rooms
Other Rooms Arizona RoomLanai
Den/Bedroom Plus 3
Separate Den/Office N
Interior
Interior Features Eat-in Kitchen, No Interior Steps, 3/4 Bath Master Bdrm, High Speed Internet, Granite Counters
Heating Electric, Other
Cooling Refrigeration, Ceiling Fan(s)
Flooring Tile, Concrete
Fireplaces Number No Fireplace
Fireplaces Type None
Fireplace No
Window Features Double Pane Windows
SPA None
Laundry Wshr/Dry HookUp Only
Exterior
Exterior Feature Screened in Patio(s)
Fence Partial, Wrought Iron
Pool None
Community Features Near Bus Stop
Utilities Available APS
Amenities Available Not Managed
Waterfront No
Roof Type Composition
Private Pool No
Building
Lot Description Desert Back, Desert Front
Story 1
Builder Name Unknown
Sewer Public Sewer
Water City Water
Architectural Style Ranch
Structure Type Screened in Patio(s)
Schools
Elementary Schools Tonalea K-8
Middle Schools Supai Middle School
High Schools Coronado Elementary School
School District Scottsdale Unified District
Others
HOA Fee Include No Fees
Senior Community No
Tax ID 129-01-047
Ownership Fee Simple
Acceptable Financing Cash, Conventional, FHA, VA Loan
Horse Property N
Listing Terms Cash, Conventional, FHA, VA Loan
Financing Conventional
Read Less

Copyright 2024 Arizona Regional Multiple Listing Service, Inc. All rights reserved.
Bought with My Home Group Real Estate
GET MORE INFORMATION





