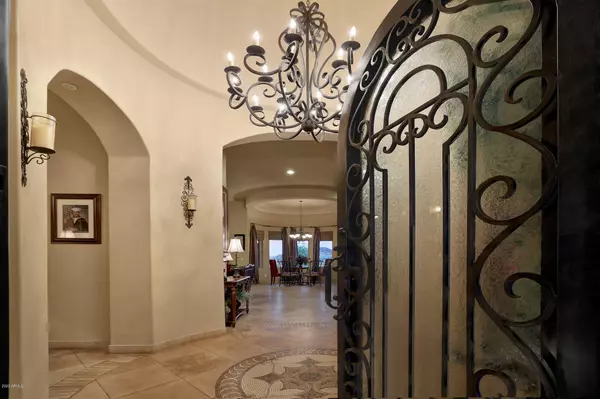For more information regarding the value of a property, please contact us for a free consultation.
14615 W HEDGEHOG Place Surprise, AZ 85387
Want to know what your home might be worth? Contact us for a FREE valuation!

Our team is ready to help you sell your home for the highest possible price ASAP
Key Details
Sold Price $629,900
Property Type Single Family Home
Sub Type Single Family - Detached
Listing Status Sold
Purchase Type For Sale
Square Footage 3,650 sqft
Price per Sqft $172
Subdivision Custom Home
MLS Listing ID 6094135
Sold Date 09/18/20
Style Ranch
Bedrooms 4
HOA Y/N No
Originating Board Arizona Regional Multiple Listing Service (ARMLS)
Year Built 2007
Annual Tax Amount $2,000
Tax Year 2019
Lot Size 1.000 Acres
Acres 1.0
Property Description
Tuscan inspired custom built home exemplifying traditions of an Italian Villa. Just outside city limits sits this charming home on an acre of land. Rotunda entrance w/16' ceiling welcomes you. Open concept gives ample space to enjoy each living area while staying connected to those you care to be with. Large picturesque windows allow light & views of your outdoor living space. Enjoy cooking in your dream kitchen w/island seating & separate eating area. Spacious family room w/10' ceiling, formal dining & rustic sitting area w/decorative stone fireplace. Den/retreat w/custom built-ins, desks & 12' ceilings. Other features incl. surround sound, interior laundry room, extended 3 car garage w/cabinets & epoxy flooring. Oversized covered patio w/ceiling fans, slate tile, BBQ...and so much more. Other features of this home include: 2 - 5 ton 19 seer variable speed Trane a/c units, 2 - owned 50 gal propane tanks, copper plumbing through-out & insulated, 2 x 6 framing, well is shared with 5 lots, currently 3 homes & 2 still land, private street.
Location
State AZ
County Maricopa
Community Custom Home
Direction North on 147th Ave to Hedgehog Pl East (right)
Rooms
Other Rooms Great Room, Family Room
Den/Bedroom Plus 5
Separate Den/Office Y
Interior
Interior Features Eat-in Kitchen, Breakfast Bar, 9+ Flat Ceilings, No Interior Steps, Vaulted Ceiling(s), Kitchen Island, Bidet, Double Vanity, Full Bth Master Bdrm, Separate Shwr & Tub, Tub with Jets, Granite Counters
Heating Electric
Cooling Refrigeration, Ceiling Fan(s)
Flooring Tile
Fireplaces Type 1 Fireplace, Family Room
Fireplace Yes
Window Features Double Pane Windows
SPA None
Exterior
Exterior Feature Circular Drive, Covered Patio(s), Patio, Private Yard, Built-in Barbecue
Garage Attch'd Gar Cabinets, Dir Entry frm Garage, Electric Door Opener, Extnded Lngth Garage
Garage Spaces 3.0
Garage Description 3.0
Fence Wrought Iron
Pool None
Utilities Available Propane
Amenities Available None
Waterfront No
View Mountain(s)
Roof Type Tile
Parking Type Attch'd Gar Cabinets, Dir Entry frm Garage, Electric Door Opener, Extnded Lngth Garage
Private Pool No
Building
Lot Description Gravel/Stone Back, Auto Timer H2O Front
Story 1
Builder Name UNK
Sewer Septic in & Cnctd, Septic Tank
Water Shared Well
Architectural Style Ranch
Structure Type Circular Drive,Covered Patio(s),Patio,Private Yard,Built-in Barbecue
Schools
Elementary Schools Other
Middle Schools Other
High Schools Willow Canyon High School
School District Dysart Unified District
Others
HOA Fee Include No Fees
Senior Community No
Tax ID 503-52-100-Q
Ownership Fee Simple
Acceptable Financing Cash, Conventional
Horse Property Y
Listing Terms Cash, Conventional
Financing Conventional
Special Listing Condition Exclusions (SeeRmks)
Read Less

Copyright 2024 Arizona Regional Multiple Listing Service, Inc. All rights reserved.
Bought with HomeSmart
GET MORE INFORMATION





