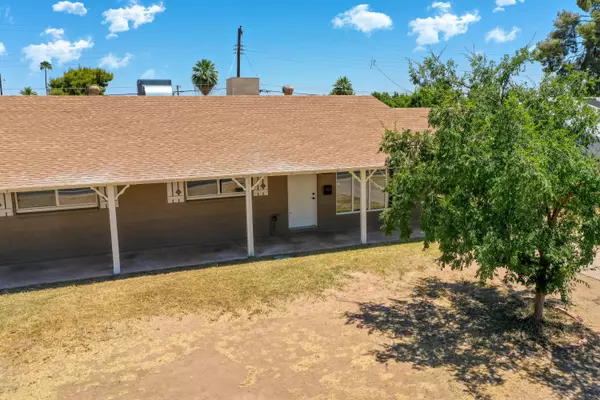For more information regarding the value of a property, please contact us for a free consultation.
6325 N 31ST Avenue Phoenix, AZ 85017
Want to know what your home might be worth? Contact us for a FREE valuation!

Our team is ready to help you sell your home for the highest possible price ASAP
Key Details
Sold Price $244,000
Property Type Single Family Home
Sub Type Single Family - Detached
Listing Status Sold
Purchase Type For Sale
Square Footage 1,462 sqft
Price per Sqft $166
Subdivision West Plaza 7
MLS Listing ID 6085114
Sold Date 06/30/20
Style Ranch
Bedrooms 3
HOA Y/N No
Originating Board Arizona Regional Multiple Listing Service (ARMLS)
Year Built 1957
Annual Tax Amount $790
Tax Year 2019
Lot Size 6,482 Sqft
Acres 0.15
Property Description
HURRY! Don't miss this STUNNING REMODELED 3 bed 2 bath family home just minutes from Freeways, shopping, schools and easy travel to downtown Phoenix. This home has an abundance of natural light and charm from the over-sized windows in the living and dining room welcoming you as you walk through your front door. Spacious kitchen offering brand new cabinets, upgraded appliances, new sink, lighting and modern Spanish backslash. New luxury vinyl plank flooring through the home and new carpet in all the bedrooms. New tub/shower in 2nd bath including new vanity mirror lighting and fixtures. Master suite features new bathroom vanities lighting and fixtures. Home also features new paint trim and windows. COME SEE FOR YOURSELF!
Location
State AZ
County Maricopa
Community West Plaza 7
Direction From Glendale Ave heading west turn left onto N 31st Ave then home will be on your left in .6 miles.
Rooms
Other Rooms Guest Qtrs-Sep Entrn, Family Room
Den/Bedroom Plus 4
Separate Den/Office Y
Interior
Interior Features Eat-in Kitchen, No Interior Steps, Kitchen Island, 3/4 Bath Master Bdrm, High Speed Internet
Heating Natural Gas
Cooling Refrigeration, Evaporative Cooling
Flooring Carpet, Laminate, Tile
Fireplaces Number No Fireplace
Fireplaces Type None
Fireplace No
Window Features Dual Pane,ENERGY STAR Qualified Windows,Vinyl Frame
SPA None
Laundry WshrDry HookUp Only
Exterior
Exterior Feature Covered Patio(s)
Garage Rear Vehicle Entry, RV Gate, Separate Strge Area
Carport Spaces 1
Fence Block, Chain Link, Wood
Pool None
Community Features Near Bus Stop, Biking/Walking Path
Amenities Available None
Waterfront No
Roof Type Composition
Parking Type Rear Vehicle Entry, RV Gate, Separate Strge Area
Private Pool No
Building
Lot Description Alley, Grass Front, Grass Back
Story 1
Builder Name Uknown
Sewer Public Sewer
Water City Water
Architectural Style Ranch
Structure Type Covered Patio(s)
Schools
Elementary Schools Ocotillo School
Middle Schools Palo Verde School
High Schools Washington High School
Others
HOA Fee Include No Fees
Senior Community No
Tax ID 152-24-022
Ownership Fee Simple
Acceptable Financing Conventional, FHA, VA Loan
Horse Property N
Listing Terms Conventional, FHA, VA Loan
Financing Conventional
Read Less

Copyright 2024 Arizona Regional Multiple Listing Service, Inc. All rights reserved.
Bought with Keene Properties, LLC
GET MORE INFORMATION



