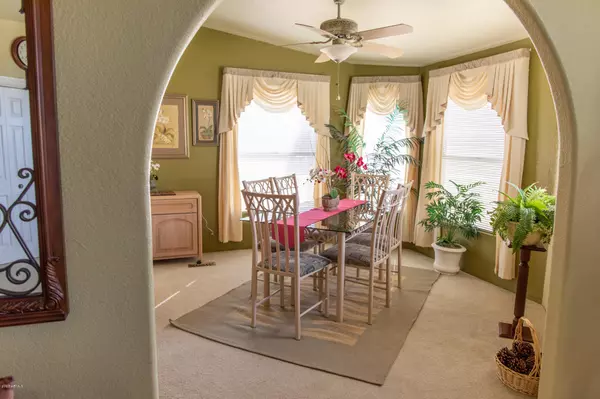For more information regarding the value of a property, please contact us for a free consultation.
2335 N Shannon Way Mesa, AZ 85215
Want to know what your home might be worth? Contact us for a FREE valuation!

Our team is ready to help you sell your home for the highest possible price ASAP
Key Details
Sold Price $220,000
Property Type Mobile Home
Sub Type Mfg/Mobile Housing
Listing Status Sold
Purchase Type For Sale
Square Footage 1,792 sqft
Price per Sqft $122
Subdivision Apache Wells Mobile Park 1
MLS Listing ID 6089668
Sold Date 07/27/20
Bedrooms 3
HOA Fees $57/mo
HOA Y/N Yes
Originating Board Arizona Regional Multiple Listing Service (ARMLS)
Year Built 2000
Annual Tax Amount $988
Tax Year 2019
Lot Size 5,363 Sqft
Acres 0.12
Property Description
This 3 bedroom, 2 bath manufactured home built in 2000 is by far one of the most beautiful homes this agent has listed in Apache Wells, an awesome 55+ community with many amenities. Stuccoed walls and vaulted ceilings. Large living room, in addition to a fabulous formal dining room. Wait until you see the eat-in kitchen with an abundance of cabinets (many with slide outs) and the over-sized laundry room, with many cabinets as well as a second fridge. Third bedroom (off living room) has double doors, more cabinets and a walk-in closet. Master bedroom is a great size and the master bathroom features a large walk in shower, double sinks and again, tons of storage. Home is very open and handicap accessible. Large storage shed off the carport has built in shelving. Home is all electric!
Location
State AZ
County Maricopa
Community Apache Wells Mobile Park 1
Direction North on Recker* West on Hermosa Vista* Quick south turn on Shannon to your new beautiful home!
Rooms
Other Rooms Separate Workshop
Den/Bedroom Plus 3
Separate Den/Office N
Interior
Interior Features Physcl Chlgd (SRmks), Eat-in Kitchen, No Interior Steps, Vaulted Ceiling(s), Kitchen Island, Pantry, Double Vanity, Full Bth Master Bdrm, High Speed Internet, Granite Counters
Heating Electric
Cooling Refrigeration, Ceiling Fan(s)
Fireplaces Number No Fireplace
Fireplaces Type None
Fireplace No
Window Features Double Pane Windows
SPA None
Exterior
Exterior Feature Patio
Carport Spaces 2
Fence Block, Partial
Pool None
Community Features Community Spa Htd, Community Pool Htd, Near Bus Stop, Golf, Clubhouse, Fitness Center
Utilities Available SRP
Amenities Available FHA Approved Prjct, Rental OK (See Rmks), Self Managed, VA Approved Prjct
Waterfront No
Roof Type Composition
Private Pool No
Building
Lot Description Desert Back, Desert Front
Story 1
Builder Name Crestpoint
Sewer Public Sewer
Water City Water
Structure Type Patio
Schools
Elementary Schools Adult
Middle Schools Adult
High Schools Adult
School District Mesa Unified District
Others
HOA Name Apache Wells HOA
HOA Fee Include Trash
Senior Community Yes
Tax ID 141-43-195
Ownership Fee Simple
Acceptable Financing Cash, Conventional, FHA, VA Loan
Horse Property N
Listing Terms Cash, Conventional, FHA, VA Loan
Financing FHA
Special Listing Condition Age Restricted (See Remarks)
Read Less

Copyright 2024 Arizona Regional Multiple Listing Service, Inc. All rights reserved.
Bought with Apache Gold Realty, LLC
GET MORE INFORMATION





