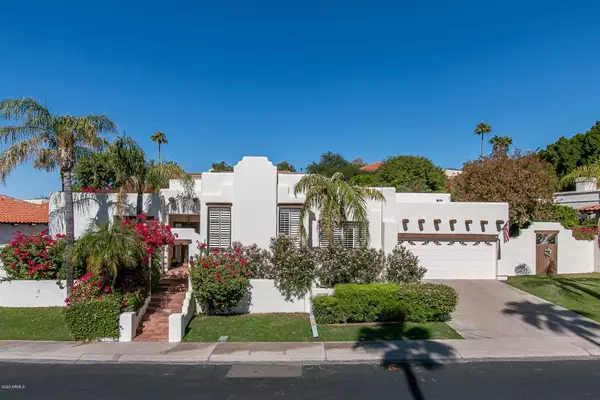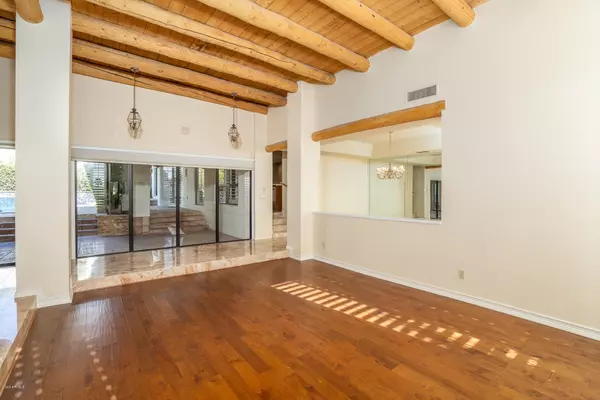For more information regarding the value of a property, please contact us for a free consultation.
3126 E CLAREMONT Avenue Phoenix, AZ 85016
Want to know what your home might be worth? Contact us for a FREE valuation!

Our team is ready to help you sell your home for the highest possible price ASAP
Key Details
Sold Price $800,000
Property Type Single Family Home
Sub Type Single Family - Detached
Listing Status Sold
Purchase Type For Sale
Square Footage 2,780 sqft
Price per Sqft $287
Subdivision Biltmore Greens 4 Lt 76-140 Tr A-H J
MLS Listing ID 5998849
Sold Date 08/28/20
Bedrooms 3
HOA Fees $412/mo
HOA Y/N Yes
Originating Board Arizona Regional Multiple Listing Service (ARMLS)
Year Built 1987
Annual Tax Amount $8,899
Tax Year 2019
Lot Size 8,093 Sqft
Acres 0.19
Property Sub-Type Single Family - Detached
Property Description
Located within the prestigious guard-gated community of Biltmore Greens, this immaculately maintained home offers 3 bedrooms & 3.5 baths in 2780 SqFt. The floor plan offers formal living with wood floors, fireplace & wood beamed ceilings; formal dining with tray ceiling, and a spacious family room that is open to the eat-in kitchen. The updated kitchen features granite countertops, tile backsplash, black appliances, island with breakfast bar and skylight. Multiple sets of sliding doors lead out to a charming multi-level patio with saltillo tile floors and a private pool. The master bedroom has access to the backyard and a private bath with dual sink vanity, separate tub and tiled shower and walk-in closet. Bedroom 2/guest suite also has access to the backyard, wood floors, & en-suite * bath with dual sink vanity, tub/shower combo, linen closet & walk-in closet. Other features: 2 car garage with epoxy floors & cabinets, inside laundry room with cabinets, plantation shutters and a prime mid-town Phoenix location close to fabulous dining and entertainment venues! Only the 2nd time this home has been on the market! Schedule your private showing today!
Location
State AZ
County Maricopa
Community Biltmore Greens 4 Lt 76-140 Tr A-H J
Direction South on 32nd St., Right onto Claremont Ave., to home on the Right
Rooms
Other Rooms Family Room
Master Bedroom Split
Den/Bedroom Plus 3
Separate Den/Office N
Interior
Interior Features Eat-in Kitchen, Breakfast Bar, Kitchen Island, 2 Master Baths, Double Vanity, Full Bth Master Bdrm, Separate Shwr & Tub, High Speed Internet, Granite Counters
Heating Electric
Cooling Ceiling Fan(s), Refrigeration
Flooring Carpet, Tile, Wood
Fireplaces Number 1 Fireplace
Fireplaces Type 1 Fireplace, Living Room
Fireplace Yes
SPA None
Exterior
Exterior Feature Covered Patio(s), Patio
Parking Features Dir Entry frm Garage, Electric Door Opener, RV Gate
Garage Spaces 2.0
Garage Description 2.0
Fence Block
Pool Private
Community Features Gated Community, Guarded Entry, Biking/Walking Path
Amenities Available Management
Roof Type Built-Up
Private Pool Yes
Building
Lot Description Desert Back, Desert Front, Grass Front
Story 1
Builder Name Unknown
Sewer Public Sewer
Water City Water
Structure Type Covered Patio(s),Patio
New Construction No
Schools
Elementary Schools Madison #1 Middle School
Middle Schools Madison #1 Middle School
High Schools Camelback High School
School District Phoenix Union High School District
Others
HOA Name Bilmore Greens
HOA Fee Include Maintenance Grounds
Senior Community No
Tax ID 164-69-769
Ownership Fee Simple
Acceptable Financing Conventional, VA Loan
Horse Property N
Listing Terms Conventional, VA Loan
Financing Conventional
Read Less

Copyright 2025 Arizona Regional Multiple Listing Service, Inc. All rights reserved.
Bought with Keller Williams Realty Phoenix




