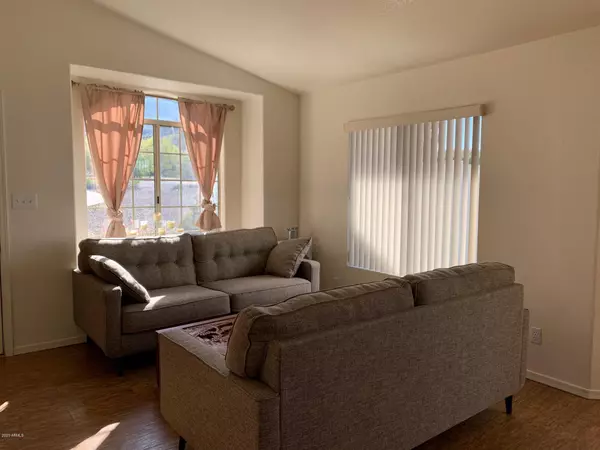For more information regarding the value of a property, please contact us for a free consultation.
7575 S MALAPAI Drive Hereford, AZ 85615
Want to know what your home might be worth? Contact us for a FREE valuation!

Our team is ready to help you sell your home for the highest possible price ASAP
Key Details
Sold Price $310,000
Property Type Single Family Home
Sub Type Single Family - Detached
Listing Status Sold
Purchase Type For Sale
Square Footage 1,734 sqft
Price per Sqft $178
Subdivision Foothills Ranch Phases 4 5 & 6
MLS Listing ID 6085103
Sold Date 11/06/20
Style Santa Barbara/Tuscan
Bedrooms 4
HOA Fees $10/ann
HOA Y/N Yes
Originating Board Arizona Regional Multiple Listing Service (ARMLS)
Year Built 1995
Annual Tax Amount $3,471
Tax Year 2019
Lot Size 1.190 Acres
Acres 1.19
Property Description
Relax in your own private walled retreat with mountain views including nearby Miller Peak.The 1.19 acre corner lot is surrounded with mature landscaping including numerous pine,shade & fruit trees + several patio and sitting areas to enjoy it all.The 4 bdrm 2 bath home has a family room featuring a wood burning fireplace that is open to the kitchen with an island & breakfast nook & a separate formal living room with dining area. The 4th bedroom is currently used as an office/den. Added bonus is a detached 500 sq ft studio / man cave w/sink and a/c.The lot has 2 RV gates w/ RV parking in the side yards.The Miller Canyon location & the ability to walk, jog or ride your bike to the beautiful nearby Miller Canyon trails just adds to this lovely property.
Location
State AZ
County Cochise
Community Foothills Ranch Phases 4 5 & 6
Direction Hwy 92 south to Miller Canyon Rd. turn west to Silverstone north to Rockwood left to the corner of Malapai and Rockwood.
Rooms
Other Rooms Family Room
Master Bedroom Not split
Den/Bedroom Plus 4
Separate Den/Office N
Interior
Interior Features Eat-in Kitchen, Breakfast Bar, Kitchen Island, Pantry, Double Vanity, Separate Shwr & Tub, Laminate Counters
Heating Natural Gas
Cooling Refrigeration, Ceiling Fan(s)
Flooring Carpet, Laminate, Tile
Fireplaces Type 1 Fireplace, Family Room
Fireplace Yes
Window Features Double Pane Windows
SPA None
Exterior
Exterior Feature Circular Drive, Covered Patio(s), Patio, Private Yard, Storage
Garage Dir Entry frm Garage, RV Gate, RV Access/Parking
Garage Spaces 2.0
Garage Description 2.0
Fence Block
Pool None
Landscape Description Irrigation Back, Irrigation Front
Utilities Available Propane
Amenities Available Management
Waterfront No
View Mountain(s)
Roof Type Tile
Private Pool No
Building
Lot Description Corner Lot, Gravel/Stone Front, Gravel/Stone Back, Irrigation Front, Irrigation Back
Story 1
Builder Name UNK
Sewer Septic Tank
Water Pvt Water Company
Architectural Style Santa Barbara/Tuscan
Structure Type Circular Drive,Covered Patio(s),Patio,Private Yard,Storage
Schools
Elementary Schools Coronado Elementary School
Middle Schools Coronado Elementary School
High Schools Buena High School
School District Sierra Vista Unified District
Others
HOA Name Cadden Management
HOA Fee Include Street Maint
Senior Community No
Tax ID 104-09-084
Ownership Fee Simple
Acceptable Financing Cash, Conventional, FHA, VA Loan
Horse Property N
Listing Terms Cash, Conventional, FHA, VA Loan
Financing Conventional
Read Less

Copyright 2024 Arizona Regional Multiple Listing Service, Inc. All rights reserved.
Bought with ERA Four Feathers Realty
GET MORE INFORMATION





