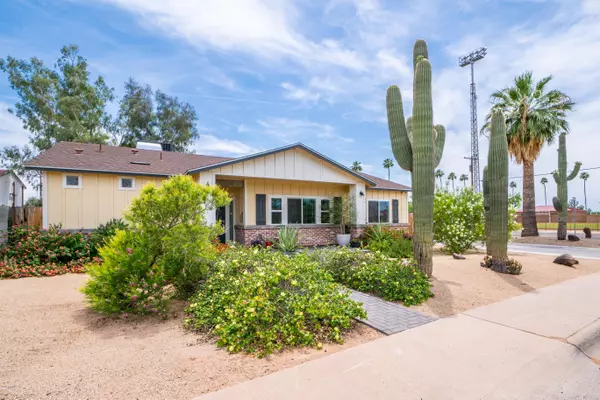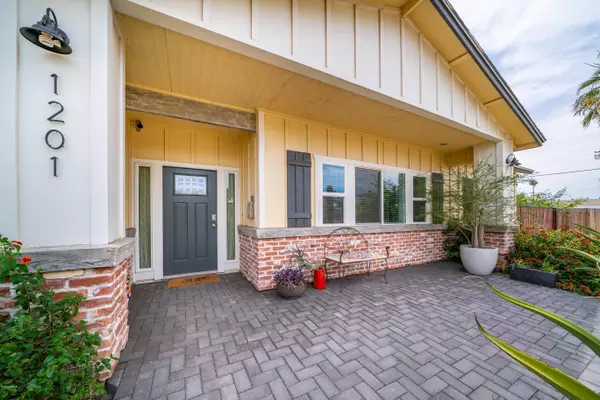For more information regarding the value of a property, please contact us for a free consultation.
1201 E CAMBRIDGE Avenue Phoenix, AZ 85006
Want to know what your home might be worth? Contact us for a FREE valuation!

Our team is ready to help you sell your home for the highest possible price ASAP
Key Details
Sold Price $483,000
Property Type Single Family Home
Sub Type Single Family - Detached
Listing Status Sold
Purchase Type For Sale
Square Footage 1,751 sqft
Price per Sqft $275
Subdivision South Country Club Manor
MLS Listing ID 6072714
Sold Date 06/04/20
Style Other (See Remarks)
Bedrooms 3
HOA Y/N No
Originating Board Arizona Regional Multiple Listing Service (ARMLS)
Year Built 2016
Annual Tax Amount $3,290
Tax Year 2019
Lot Size 7,601 Sqft
Acres 0.17
Property Description
Beautiful nearly new home in heart of Coronado! Contemporary meets old world with large open great room/kitchen/dining. Wood look tile floors. Reclaimed brick wall in kitchen and dining area. Custom doors and trim. 72 in. fan in Great Room. Barn door, crown molding, gigantic walk in closet and large 5 x 5 walk in shower make beautiful private master retreat. 9 Ft. ceiling throughout with vaulted main living space. Designer chef's kitchen with farm sink, large island with prep sink and breakfast bar, custom soft close cabinets, stainless steel hood and high end stainless appliances. French doors leading out to beautiful private backyard oasis with gas fire pit, pergola and large pavered patio Large electric gate creates a private compound.Workshop with 2.5 ton mini split and 220v in garage! Large electric gate creates a private compound feel once you drive in... Man cave or artist workroom in the two and a half car detached garage with extra 4 ft. of storage. 2.5 ton mini split with air conditioning and heat, 220V electric and 3 separate circuits!, Inside laundry room, crown molding, front porch, pavered courtyard, covered back patio. No detail overlooked.
Location
State AZ
County Maricopa
Community South Country Club Manor
Direction Thomas to 12th ST, south to Cambridge, east to home
Rooms
Other Rooms Separate Workshop, Great Room, Family Room
Master Bedroom Split
Den/Bedroom Plus 3
Separate Den/Office N
Interior
Interior Features 9+ Flat Ceilings, No Interior Steps, Other, Vaulted Ceiling(s), Kitchen Island, Pantry, Double Vanity, High Speed Internet, Smart Home, Granite Counters
Heating Electric, Other
Cooling Refrigeration
Fireplaces Type Fire Pit
Fireplace Yes
Window Features Double Pane Windows,Low Emissivity Windows
SPA None
Exterior
Exterior Feature Gazebo/Ramada, Patio, Private Yard
Garage Electric Door Opener, RV Gate, Separate Strge Area, Gated
Garage Spaces 2.5
Garage Description 2.5
Fence Wood
Pool None
Utilities Available APS, SW Gas
Amenities Available Not Managed
Waterfront No
View City Lights
Roof Type Composition
Parking Type Electric Door Opener, RV Gate, Separate Strge Area, Gated
Private Pool No
Building
Lot Description Corner Lot, Desert Back, Desert Front, Auto Timer H2O Front, Auto Timer H2O Back
Story 1
Builder Name Custom
Sewer Public Sewer
Water City Water
Architectural Style Other (See Remarks)
Structure Type Gazebo/Ramada,Patio,Private Yard
Schools
Elementary Schools Emerson Elementary School
Middle Schools Osborn Middle School
High Schools North High School
School District Phoenix Union High School District
Others
HOA Fee Include No Fees
Senior Community No
Tax ID 117-21-102
Ownership Fee Simple
Acceptable Financing Cash, Conventional, FHA, VA Loan
Horse Property N
Listing Terms Cash, Conventional, FHA, VA Loan
Financing Cash
Special Listing Condition Owner/Agent
Read Less

Copyright 2024 Arizona Regional Multiple Listing Service, Inc. All rights reserved.
Bought with Capstone Realty Professionals
GET MORE INFORMATION





