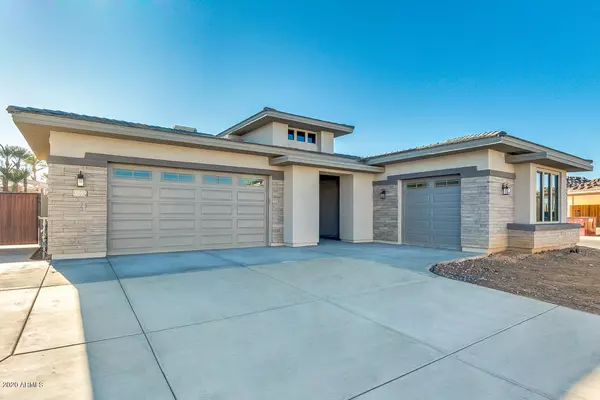For more information regarding the value of a property, please contact us for a free consultation.
3849 E ALAMEDA Lane Gilbert, AZ 85298
Want to know what your home might be worth? Contact us for a FREE valuation!

Our team is ready to help you sell your home for the highest possible price ASAP
Key Details
Sold Price $723,900
Property Type Single Family Home
Sub Type Single Family - Detached
Listing Status Sold
Purchase Type For Sale
Square Footage 2,711 sqft
Price per Sqft $267
Subdivision Seville
MLS Listing ID 6024361
Sold Date 07/23/20
Bedrooms 3
HOA Fees $172/mo
HOA Y/N Yes
Originating Board Arizona Regional Multiple Listing Service (ARMLS)
Year Built 2019
Annual Tax Amount $935
Tax Year 2019
Lot Size 9,263 Sqft
Acres 0.21
Property Description
Stunning Toll Brothers Legacy @ Seville Golf & Country Club Encanto model 3 bedroom, 4 bathroom home - never been lived in - with designer upgrades, steps from newly renovated clubhouse and golf! Open gourmet kitchen with quartz countertops, stainless steel appliances, oversized walk-in pantry, breakfast bar and formal dining. Great room opens to covered patio with extended sliding glass door. Backyard is blank slate, ready for you to design! Secondary bedrooms are all en suite, with private full bathrooms & walk-in closets. Formal office w/double French doors off front foyer entrance. Lots of upgrades - see documents list for details. Purchase may include Seville Golf & Country Club membership, ask for details. Looking for the country club lifestyle, well this is it!
Location
State AZ
County Maricopa
Community Seville
Rooms
Other Rooms Great Room
Master Bedroom Split
Den/Bedroom Plus 4
Separate Den/Office Y
Interior
Interior Features Breakfast Bar, 9+ Flat Ceilings, No Interior Steps, Soft Water Loop, Kitchen Island, Pantry, Double Vanity, Full Bth Master Bdrm, Separate Shwr & Tub, High Speed Internet
Heating Natural Gas
Cooling Refrigeration, Programmable Thmstat, Ceiling Fan(s)
Flooring Carpet, Tile
Fireplaces Number No Fireplace
Fireplaces Type None
Fireplace No
Window Features Double Pane Windows,Low Emissivity Windows
SPA None
Laundry Wshr/Dry HookUp Only
Exterior
Exterior Feature Covered Patio(s), Patio
Garage Dir Entry frm Garage, Electric Door Opener, RV Gate, Detached
Garage Spaces 3.0
Garage Description 3.0
Fence Block
Pool None
Community Features Golf, Playground, Biking/Walking Path, Clubhouse
Utilities Available SRP, SW Gas
Amenities Available Management
Waterfront No
View Mountain(s)
Roof Type Tile
Parking Type Dir Entry frm Garage, Electric Door Opener, RV Gate, Detached
Private Pool No
Building
Lot Description Corner Lot, Dirt Front, Dirt Back
Story 1
Builder Name Toll Brothers
Sewer Public Sewer
Water City Water
Structure Type Covered Patio(s),Patio
New Construction No
Schools
Elementary Schools Riggs Elementary
Middle Schools Riggs Elementary
High Schools Dr Camille Casteel High School
School District Chandler Unified District
Others
HOA Name LEGACY
HOA Fee Include Maintenance Grounds
Senior Community No
Tax ID 313-22-780
Ownership Fee Simple
Acceptable Financing CTL, Cash, Conventional, 1031 Exchange, FHA, VA Loan
Horse Property N
Listing Terms CTL, Cash, Conventional, 1031 Exchange, FHA, VA Loan
Financing VA
Read Less

Copyright 2024 Arizona Regional Multiple Listing Service, Inc. All rights reserved.
Bought with America's All In One Real Estate Services, Inc.
GET MORE INFORMATION





