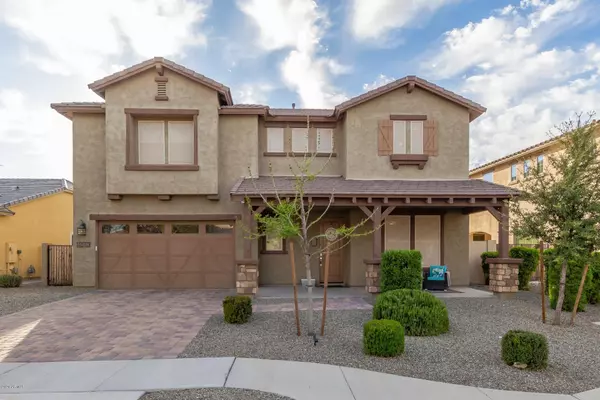For more information regarding the value of a property, please contact us for a free consultation.
4640 S BIG HORN Drive Chandler, AZ 85249
Want to know what your home might be worth? Contact us for a FREE valuation!

Our team is ready to help you sell your home for the highest possible price ASAP
Key Details
Sold Price $600,000
Property Type Single Family Home
Sub Type Single Family - Detached
Listing Status Sold
Purchase Type For Sale
Square Footage 3,088 sqft
Price per Sqft $194
Subdivision Avian Meadows
MLS Listing ID 6072951
Sold Date 06/12/20
Bedrooms 4
HOA Fees $74/mo
HOA Y/N Yes
Originating Board Arizona Regional Multiple Listing Service (ARMLS)
Year Built 2016
Annual Tax Amount $2,678
Tax Year 2019
Lot Size 7,234 Sqft
Acres 0.17
Property Description
This is the one you've been waiting for!! Amazing floor plan and premium lot!! Upgrades galore!! Open great room floor plan with bonus room w/double doors and powder room on the first floor. You'll love the gourmet kitchen with white cabinets, gorgeous counters and upgraded appliances including a restaurant size gas cooktop with griddle & vent. Beautiful tile floors! Entertaining is a breeze with the indoor/outdoor living with the highly desired multi slider door. Outside you will love the large covered patio, refreshing pool ready for summer, jacuzzi spa and low maintenance artificial turf with NFL grade grass! Premium lot with view fence gives an expansive feel. Upstairs you'll love the lay out with media room that has extra insulation and surround sound (also surround in family room and outdoor patio), large bedrooms and split master suite. Beds 2 and 3 have jack-n-jill bath, bed 4 with nearby full bathroom, and all have big walk-in closets! Spacious master retreat with a luxurious bathroom with tiled shower, separate his and her sinks, soaking tub, and enormous closet with direct access to upstairs laundry room with cabinets and sink added. Executive height vanities with square sinks throughout. SOLID core doors and plantation shutters throughout plus so many more upgrades!! 3 car garage with storage cabinets. All of this in a fabulous neighborhood in Chandler minutes from new shopping and dining! Cannot beat this awesome location right across from Veterans Oasis park with lakes and walking/biking trails, and just minutes to the freeway. Why get in a lottery and pay through the nose for upgrades on a new build when you can have everything done and ready for you to move in and enjoy!! You will love to call this your next home!! Seller job relocation is reason sellers have to move.
Location
State AZ
County Maricopa
Community Avian Meadows
Direction North on Lindsay from Chandler Heights, West on Brooks Farm Rd, South on Pinaleno Dr, East on Horseshoe Pl, South on Big Horn Pl, on right hand side
Rooms
Other Rooms Loft, Great Room, Family Room, BonusGame Room
Master Bedroom Upstairs
Den/Bedroom Plus 7
Separate Den/Office Y
Interior
Interior Features Upstairs, Eat-in Kitchen, Breakfast Bar, Soft Water Loop, Kitchen Island, Pantry, Double Vanity, Full Bth Master Bdrm, Separate Shwr & Tub, High Speed Internet, Smart Home, Granite Counters
Heating Natural Gas
Cooling Refrigeration, Programmable Thmstat, Ceiling Fan(s)
Flooring Carpet, Tile
Fireplaces Number No Fireplace
Fireplaces Type None
Fireplace No
Window Features Double Pane Windows,Low Emissivity Windows
SPA Above Ground
Exterior
Exterior Feature Covered Patio(s)
Garage Spaces 3.0
Garage Description 3.0
Fence Block, Wrought Iron
Pool Play Pool, Private
Community Features Playground, Biking/Walking Path
Utilities Available SRP, SW Gas
Amenities Available Management, Rental OK (See Rmks)
Waterfront No
Roof Type Tile
Private Pool Yes
Building
Lot Description Desert Front, Gravel/Stone Front, Synthetic Grass Back, Auto Timer H2O Front, Auto Timer H2O Back
Story 2
Builder Name Ashton Woods Homes
Sewer Public Sewer
Water City Water
Structure Type Covered Patio(s)
Schools
Elementary Schools Audrey & Robert Ryan Elementary
Middle Schools Willie & Coy Payne Jr. High
High Schools Perry High School
School District Chandler Unified District
Others
HOA Name Avian Meadows
HOA Fee Include Maintenance Grounds
Senior Community No
Tax ID 304-75-579
Ownership Fee Simple
Acceptable Financing Cash, Conventional, VA Loan
Horse Property N
Listing Terms Cash, Conventional, VA Loan
Financing Conventional
Read Less

Copyright 2024 Arizona Regional Multiple Listing Service, Inc. All rights reserved.
Bought with Arizona Best Real Estate
GET MORE INFORMATION





