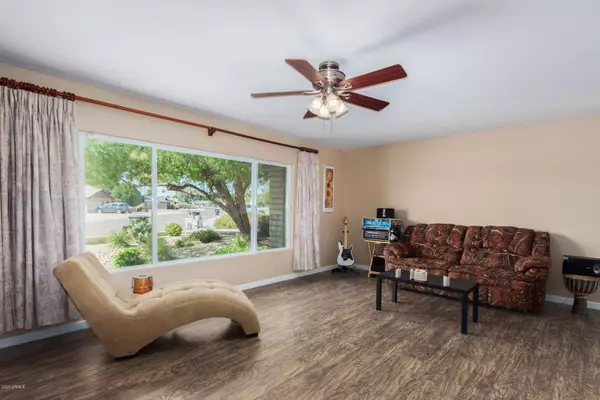For more information regarding the value of a property, please contact us for a free consultation.
1804 E COLGATE Drive Tempe, AZ 85283
Want to know what your home might be worth? Contact us for a FREE valuation!

Our team is ready to help you sell your home for the highest possible price ASAP
Key Details
Sold Price $405,000
Property Type Single Family Home
Sub Type Single Family - Detached
Listing Status Sold
Purchase Type For Sale
Square Footage 2,152 sqft
Price per Sqft $188
Subdivision Tempe Royal Palms 11
MLS Listing ID 6078152
Sold Date 07/01/20
Style Ranch
Bedrooms 3
HOA Y/N No
Originating Board Arizona Regional Multiple Listing Service (ARMLS)
Year Built 1976
Annual Tax Amount $2,654
Tax Year 2019
Lot Size 9,278 Sqft
Acres 0.21
Property Description
Welcome to this beautifully updated, move in ready home! Spacious rooms through, this home has it all. Two, brand new air-conditioners in 2016 and 2019, brand new laminate floors in living room and dining room, complete overhaul of the backyard to complete the landscaping, complete roof replacement in 2016, new pool filter in 2017, new washer and dryer in 2018, new refrigerator in 2019, new toilet in guest bathroom in 2017, lighting in living room, and garbage disposal in 2016. Easy access to Route 60, I-10, and loop 101, walking distance to grocery stores, restaurants, and shopping, and only 12 minutes away from the airport, do not miss the chance to enjoy this wonderful home!
Location
State AZ
County Maricopa
Community Tempe Royal Palms 11
Direction From the 60, exit McClintock Dr and head south. Turn left on Oxford St, then turn left on Colgate Dr and the house will be on our left.
Rooms
Master Bedroom Split
Den/Bedroom Plus 3
Separate Den/Office N
Interior
Interior Features Double Vanity
Heating Electric
Cooling Refrigeration, Ceiling Fan(s)
Flooring Carpet, Laminate, Tile
Fireplaces Type 1 Fireplace, Family Room
Fireplace Yes
SPA None
Exterior
Garage Attch'd Gar Cabinets, Dir Entry frm Garage, Electric Door Opener, RV Access/Parking
Garage Spaces 2.0
Garage Description 2.0
Fence Block
Pool Private
Community Features Transportation Svcs, Near Bus Stop
Utilities Available SRP
Amenities Available Other
Waterfront No
Roof Type Composition
Parking Type Attch'd Gar Cabinets, Dir Entry frm Garage, Electric Door Opener, RV Access/Parking
Private Pool Yes
Building
Lot Description Dirt Back, Gravel/Stone Front, Gravel/Stone Back
Story 1
Builder Name SUGGS
Sewer Public Sewer
Water City Water
Architectural Style Ranch
Schools
Elementary Schools Fuller Elementary School
Middle Schools Fees College Preparatory Middle School
High Schools Marcos De Niza High School
Others
HOA Fee Include No Fees
Senior Community No
Tax ID 301-94-230
Ownership Fee Simple
Acceptable Financing Cash, Conventional, FHA, VA Loan
Horse Property N
Listing Terms Cash, Conventional, FHA, VA Loan
Financing Conventional
Read Less

Copyright 2024 Arizona Regional Multiple Listing Service, Inc. All rights reserved.
Bought with My Home Group Real Estate
GET MORE INFORMATION





