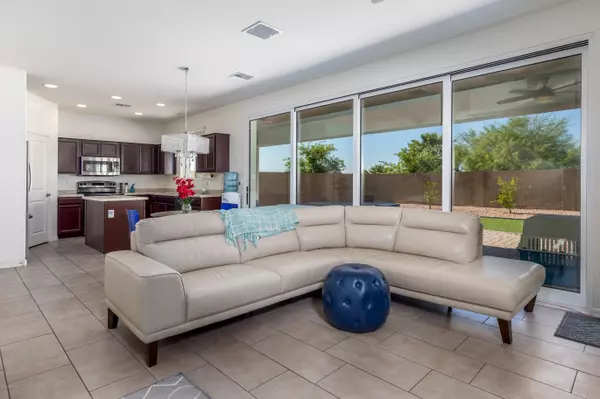For more information regarding the value of a property, please contact us for a free consultation.
824 E CONSTANCE Way Phoenix, AZ 85042
Want to know what your home might be worth? Contact us for a FREE valuation!

Our team is ready to help you sell your home for the highest possible price ASAP
Key Details
Sold Price $294,700
Property Type Single Family Home
Sub Type Single Family - Detached
Listing Status Sold
Purchase Type For Sale
Square Footage 1,545 sqft
Price per Sqft $190
Subdivision Villages At Verona
MLS Listing ID 6075024
Sold Date 06/23/20
Style Spanish
Bedrooms 3
HOA Fees $144/mo
HOA Y/N Yes
Originating Board Arizona Regional Multiple Listing Service (ARMLS)
Year Built 2016
Annual Tax Amount $2,363
Tax Year 2019
Lot Size 5,498 Sqft
Acres 0.13
Property Description
Mountain views and city lights from this 2016 EnergyStar, energy efficient 3+/2.5 home that features lg, spacious greatrm concept floorplan enhanced by extended 16ft glass sliding door that brings the outside to the inside. Dark maple cabinets w/ SS appliances in kitchen, walk-in pantry, and island. Additional loft and laundry upstairs. Lg master bedroom that has city views from the window, extended closets and spacious bath that features dbl sinks and garden tub. Out back, the paver patio was extended and includes no-maintenance synthetic grass and easy-care desert landscaping. No neighbors behind. Gated community features several parks/ramadas as well as a community pool within walking distance. Easy commute to downtown, Sky Harbor, and I-10/101 tech corridor. 3D Matterport virtual tour
Location
State AZ
County Maricopa
Community Villages At Verona
Direction South on 7th St to Beverly Rd (main gate of subdivision). Thru gate and turn left on 7th Way. North on 7th Way which curves into Constance Way. Home is down the street on the left.
Rooms
Other Rooms Loft, Great Room
Master Bedroom Split
Den/Bedroom Plus 4
Separate Den/Office N
Interior
Interior Features Upstairs, Kitchen Island, Pantry, Double Vanity, Full Bth Master Bdrm, High Speed Internet
Heating Electric, ENERGY STAR Qualified Equipment
Cooling Refrigeration, Programmable Thmstat, Ceiling Fan(s), ENERGY STAR Qualified Equipment
Flooring Carpet, Tile
Fireplaces Number No Fireplace
Fireplaces Type None
Fireplace No
Window Features Dual Pane,ENERGY STAR Qualified Windows,Low-E,Vinyl Frame
SPA None
Laundry WshrDry HookUp Only
Exterior
Garage Spaces 2.0
Garage Description 2.0
Fence Block
Pool None
Community Features Gated Community, Community Pool, Near Bus Stop, Biking/Walking Path
Amenities Available FHA Approved Prjct, Management, VA Approved Prjct
Waterfront No
View City Lights, Mountain(s)
Roof Type Tile
Private Pool No
Building
Lot Description Sprinklers In Rear, Sprinklers In Front, Desert Back, Desert Front, Synthetic Grass Back, Auto Timer H2O Front, Auto Timer H2O Back
Story 2
Builder Name CalAtlantic Homes
Sewer Public Sewer
Water City Water
Architectural Style Spanish
Schools
Elementary Schools Maxine O Bush Elementary School
Middle Schools Maxine O Bush Elementary School
High Schools South Mountain High School
School District Phoenix Union High School District
Others
HOA Name Villages at Verona
HOA Fee Include Maintenance Grounds,Street Maint
Senior Community No
Tax ID 300-19-063
Ownership Fee Simple
Acceptable Financing Conventional, FHA, VA Loan
Horse Property N
Listing Terms Conventional, FHA, VA Loan
Financing Conventional
Read Less

Copyright 2024 Arizona Regional Multiple Listing Service, Inc. All rights reserved.
Bought with Realty Executives
GET MORE INFORMATION





