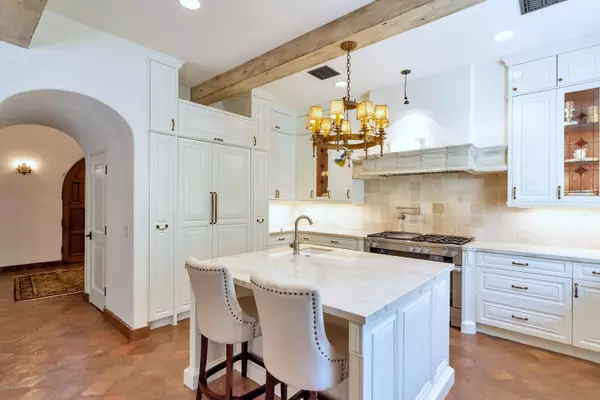For more information regarding the value of a property, please contact us for a free consultation.
6241 E CALLE DEL NORTE Street Scottsdale, AZ 85251
Want to know what your home might be worth? Contact us for a FREE valuation!

Our team is ready to help you sell your home for the highest possible price ASAP
Key Details
Sold Price $1,600,000
Property Type Single Family Home
Sub Type Single Family - Detached
Listing Status Sold
Purchase Type For Sale
Square Footage 4,812 sqft
Price per Sqft $332
Subdivision Woodshire
MLS Listing ID 5973381
Sold Date 07/01/20
Style Spanish
Bedrooms 4
HOA Y/N No
Originating Board Arizona Regional Multiple Listing Service (ARMLS)
Year Built 1966
Annual Tax Amount $7,457
Tax Year 2018
Lot Size 0.321 Acres
Acres 0.32
Property Description
More than $1,000,000 was spent to remodel this European inspired residence. The quality is over the top and excellent custom craftsmanship shines throughout every inch of this magnificent home. The attention to detail is exquisite and comfortable elegance is the theme. The kitchen is stunning, the office is outstanding, the master hideaway is extraordinary, and the impressive living spaces are loaded with incredible style. Hand carved doors, authentic iron detailing, exposed wood features, fabulous stone accents, gorgeous marble and artistic tile provide luxurious adornments to every room. The lush grounds offer a spectacular setting with multiple entertaining areas, a lovely pool, spa, fireplace and charming conversation deck. If you're looking for a home that is truly one of a kind...... designed to perfection, and offers an unparalleled combination of luxury and comfort, your search may have just ended!
Location
State AZ
County Maricopa
Community Woodshire
Direction South on 63rd Street, West on Calle Del Norte.
Rooms
Other Rooms Great Room, Media Room, Family Room
Master Bedroom Upstairs
Den/Bedroom Plus 5
Separate Den/Office Y
Interior
Interior Features Upstairs, Eat-in Kitchen, Breakfast Bar, 9+ Flat Ceilings, Wet Bar, Kitchen Island, Pantry, Double Vanity, Full Bth Master Bdrm, Separate Shwr & Tub, High Speed Internet, Smart Home, Granite Counters
Heating Natural Gas
Cooling Refrigeration, Programmable Thmstat, Ceiling Fan(s)
Flooring Stone, Tile, Wood
Fireplaces Type 3+ Fireplace, Exterior Fireplace, Family Room, Living Room, Gas
Fireplace Yes
Window Features Double Pane Windows
SPA Heated,Private
Exterior
Exterior Feature Balcony, Covered Patio(s), Playground, Patio, Private Yard, Built-in Barbecue
Garage Electric Door Opener, Temp Controlled
Garage Spaces 2.0
Garage Description 2.0
Fence Block, Wrought Iron
Pool Diving Pool, Fenced, Heated, Private
Utilities Available SRP, SW Gas
Amenities Available None
Waterfront No
View Mountain(s)
Roof Type Tile
Parking Type Electric Door Opener, Temp Controlled
Private Pool Yes
Building
Lot Description Alley, Corner Lot, Grass Front, Grass Back, Auto Timer H2O Front, Auto Timer H2O Back
Story 2
Builder Name Unknown
Sewer Public Sewer
Water City Water
Architectural Style Spanish
Structure Type Balcony,Covered Patio(s),Playground,Patio,Private Yard,Built-in Barbecue
Schools
Elementary Schools Hopi Elementary School
Middle Schools Ingleside Middle School
High Schools Arcadia High School
School District Scottsdale Unified District
Others
HOA Fee Include No Fees
Senior Community No
Tax ID 172-45-028
Ownership Fee Simple
Acceptable Financing Cash, Conventional
Horse Property N
Listing Terms Cash, Conventional
Financing Conventional
Read Less

Copyright 2024 Arizona Regional Multiple Listing Service, Inc. All rights reserved.
Bought with SimplySOLD
GET MORE INFORMATION





