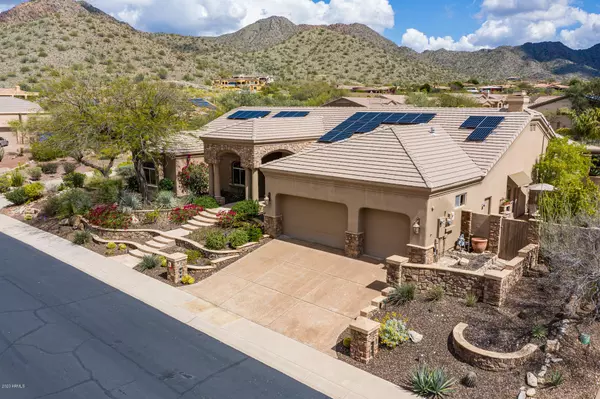For more information regarding the value of a property, please contact us for a free consultation.
11835 N 129TH Way Scottsdale, AZ 85259
Want to know what your home might be worth? Contact us for a FREE valuation!

Our team is ready to help you sell your home for the highest possible price ASAP
Key Details
Sold Price $960,000
Property Type Single Family Home
Sub Type Single Family - Detached
Listing Status Sold
Purchase Type For Sale
Square Footage 4,050 sqft
Price per Sqft $237
Subdivision Sabino Estates
MLS Listing ID 6054529
Sold Date 05/14/20
Bedrooms 5
HOA Fees $71/qua
HOA Y/N Yes
Originating Board Arizona Regional Multiple Listing Service (ARMLS)
Year Built 1997
Annual Tax Amount $5,898
Tax Year 2019
Lot Size 0.428 Acres
Acres 0.43
Property Description
Amazing opportunity to own this luxurious 5 Beds and 4 Baths home with breath-taking, surrounding mountain views within a beautiful gated community on a private cul-de-sac lot. Stunning front exterior with professional landscaping plus stone and pillar details are just the beginning for this 4,050 sq ft executive home. Upon entry through the dramatic front entry door with glass surround is the formal living area with a whole wall of windows overlooking the backyard oasis. Stone flooring leads you past the formal dining room to the naturally lit and open great room. The carpeted great room features vaulted ceilings, cozy stone fireplace, and wet bar with granite counters & built-in wine rack. Spacious gourmet kitchen with an abundance of cabinetry and storage opportunities, granite counters complementary tile backsplash, stainless appliances including gas cooktop and multiple wall ovens, built-in refrigerator, oversized kitchen island, separate desk nook, walk-in pantry and dining area with curved wall of windows and exit to the backyard. The sizable master retreat has its own stone fireplace, private exit to the patio, and a spa-like attached bath with double door entry, dual sink vanity with makeup area, glass shower, jetted tub with tile surround, and massive walk-in closet with built-in storage system. The super quiet and serene backyard is a private haven and the perfect space to entertain with covered patio and extended patio areas, sparkling solar heated pebble tec pool with water feature & in-floor cleaning, spa, raised patio with built-in BBQ island and exterior fireplace, ramada with ceiling fan, dual infrared heaters, and fireplace, counterspace with sink, grass side yard and separate side patio with additional BBQ island and outdoor kitchen! Other features: 3 car extended-length garage with attached cabinetry and shelving, one secondary bedroom with private exit to side patio and ensuite bath, upper/lower cabinetry & sink in the laundry, water softener, alarm system, one secondary bath with dual sink vanity, leased solar electrical system providing tremendous utility savings and SO MUCH MORE! Schedule your showing today!
Location
State AZ
County Maricopa
Community Sabino Estates
Direction Head North on 129th Way, home will be found on Right
Rooms
Other Rooms Great Room
Master Bedroom Split
Den/Bedroom Plus 5
Separate Den/Office N
Interior
Interior Features Eat-in Kitchen, Vaulted Ceiling(s), Wet Bar, Kitchen Island, Double Vanity, Full Bth Master Bdrm, Separate Shwr & Tub, Tub with Jets, High Speed Internet, Granite Counters
Heating Natural Gas
Cooling Refrigeration, Ceiling Fan(s)
Flooring Carpet, Stone, Tile
Fireplaces Type 3+ Fireplace, Exterior Fireplace, Family Room, Master Bedroom, Gas
Fireplace Yes
Window Features Skylight(s)
SPA Heated,Private
Exterior
Exterior Feature Covered Patio(s), Gazebo/Ramada, Patio, Built-in Barbecue
Garage Attch'd Gar Cabinets, Dir Entry frm Garage, Electric Door Opener, Extnded Lngth Garage
Garage Spaces 3.0
Garage Description 3.0
Fence Block, Wrought Iron
Pool Heated, Private
Community Features Gated Community, Biking/Walking Path
Utilities Available APS, SW Gas
Amenities Available Management
Waterfront No
View Mountain(s)
Roof Type Tile
Parking Type Attch'd Gar Cabinets, Dir Entry frm Garage, Electric Door Opener, Extnded Lngth Garage
Private Pool Yes
Building
Lot Description Desert Back, Desert Front, Cul-De-Sac, Grass Back
Story 1
Builder Name CUSTOM
Sewer Public Sewer
Water City Water
Structure Type Covered Patio(s),Gazebo/Ramada,Patio,Built-in Barbecue
Schools
Elementary Schools Anasazi Elementary
Middle Schools Mountainside Middle School
High Schools Desert Mountain High School
School District Scottsdale Unified District
Others
HOA Name Sabino Estates
HOA Fee Include Maintenance Grounds
Senior Community No
Tax ID 217-42-225
Ownership Fee Simple
Acceptable Financing Cash, Conventional, VA Loan
Horse Property N
Listing Terms Cash, Conventional, VA Loan
Financing Conventional
Read Less

Copyright 2024 Arizona Regional Multiple Listing Service, Inc. All rights reserved.
Bought with Realty Executives
GET MORE INFORMATION





