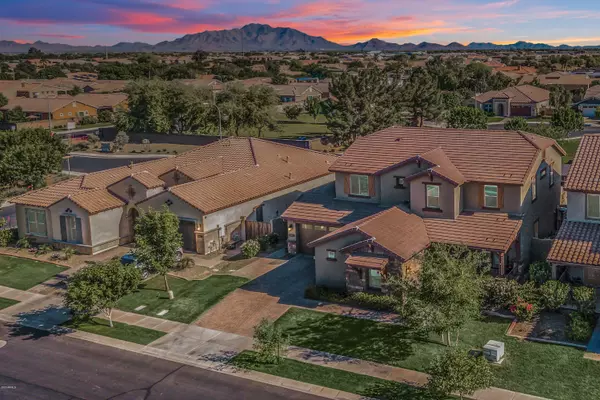For more information regarding the value of a property, please contact us for a free consultation.
2731 E SUNRISE Place Chandler, AZ 85286
Want to know what your home might be worth? Contact us for a FREE valuation!

Our team is ready to help you sell your home for the highest possible price ASAP
Key Details
Sold Price $741,500
Property Type Single Family Home
Sub Type Single Family - Detached
Listing Status Sold
Purchase Type For Sale
Square Footage 3,957 sqft
Price per Sqft $187
Subdivision Belmont Estates
MLS Listing ID 6068761
Sold Date 06/02/20
Bedrooms 6
HOA Fees $103/mo
HOA Y/N Yes
Originating Board Arizona Regional Multiple Listing Service (ARMLS)
Year Built 2015
Annual Tax Amount $3,043
Tax Year 2019
Lot Size 8,750 Sqft
Acres 0.2
Property Description
Truly the JEWEL of highly sought after Belmont Estates. Wonderful private homesite with no neighbor directly behind makes this an entertainers delight.The pictures DO NOT do this home justice; therefore we do have a 3D Matterport Interactive Tour so that you can experience this home from the comfort of your hand held device/computer. Under the document section we have a massive list of upgrades done both with Ashton Woods as well as after market, including what will be missed most about this home by the current owners. This special home really is NICER than MOST Models both inside and out. Perfect location in Chandler near great city park, neighborhood park, shopping, and freeway- not to mention its located within boundaries of the top ranked Chandler Unified School District. A MUST SEE!
Location
State AZ
County Maricopa
Community Belmont Estates
Direction Exit Santan 202 at Gilbert Rd. Head South on Gilbert Rd, just pass Queen Creek Rd turn right (west) on Sunrise Place
Rooms
Other Rooms Great Room, BonusGame Room
Master Bedroom Split
Den/Bedroom Plus 8
Separate Den/Office Y
Interior
Interior Features Master Downstairs, Eat-in Kitchen, Breakfast Bar, 9+ Flat Ceilings, Soft Water Loop, Kitchen Island, Pantry, Double Vanity, Separate Shwr & Tub, High Speed Internet
Heating Natural Gas
Cooling Refrigeration
Flooring Carpet, Tile
Fireplaces Number No Fireplace
Fireplaces Type None
Fireplace No
Window Features Low Emissivity Windows
SPA None
Exterior
Exterior Feature Balcony, Covered Patio(s), Private Yard
Garage Electric Door Opener
Garage Spaces 3.0
Garage Description 3.0
Fence Block
Pool Private
Community Features Playground, Biking/Walking Path
Utilities Available SRP, SW Gas
Amenities Available Management
Waterfront No
Roof Type Tile
Parking Type Electric Door Opener
Private Pool Yes
Building
Lot Description Sprinklers In Rear, Sprinklers In Front
Story 2
Builder Name ASHTON WOODS HOMES
Sewer Public Sewer
Water City Water
Structure Type Balcony,Covered Patio(s),Private Yard
New Construction No
Schools
Elementary Schools Haley Elementary
Middle Schools Santan Junior High School
High Schools Perry High School
School District Chandler Unified District
Others
HOA Name Belmont Estates
HOA Fee Include Maintenance Grounds
Senior Community No
Tax ID 303-77-595
Ownership Fee Simple
Acceptable Financing Cash, Conventional, VA Loan
Horse Property N
Listing Terms Cash, Conventional, VA Loan
Financing Conventional
Read Less

Copyright 2024 Arizona Regional Multiple Listing Service, Inc. All rights reserved.
Bought with HomeSmart
GET MORE INFORMATION





