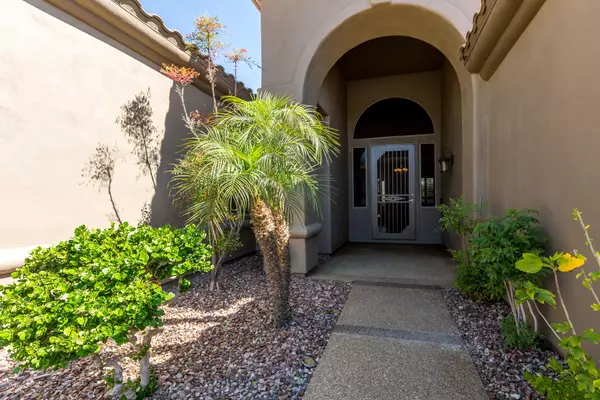For more information regarding the value of a property, please contact us for a free consultation.
1514 W SALTSAGE Drive Phoenix, AZ 85045
Want to know what your home might be worth? Contact us for a FREE valuation!

Our team is ready to help you sell your home for the highest possible price ASAP
Key Details
Sold Price $496,200
Property Type Single Family Home
Sub Type Single Family - Detached
Listing Status Sold
Purchase Type For Sale
Square Footage 2,376 sqft
Price per Sqft $208
Subdivision Parcel 19G At Foothills Club West
MLS Listing ID 6065844
Sold Date 06/12/20
Bedrooms 4
HOA Fees $16
HOA Y/N Yes
Originating Board Arizona Regional Multiple Listing Service (ARMLS)
Year Built 1998
Annual Tax Amount $4,004
Tax Year 2019
Lot Size 10,315 Sqft
Acres 0.24
Property Sub-Type Single Family - Detached
Property Description
This beautifully maintained family home sits on a premium 1/4 acre homesite backing a park with mountain views & offers 4 bedrooms & 2 updated baths in 2376 SqFt. Floor plan features formal living/dining, and separate family room with gas fireplace & built-ins. The roomy eat-in kitchen has an abundance of 42'' cherry cabinetry, Corian counters, tile backsplash, gas cooktop, black appliances, built-in desk, butler's pantry and island with breakfast bar. French doors lead out from the family room to a backyard designed for entertaining! You'll love the heated pool with in-floor cleaning and variable speed pump, built-in heated spa, grass for kids & pets to play on, covered patio ceiling fans, BBQ island, & beautiful park and mountain views. Split bedroom layout. The master has access to the backyard & private bath with dual sink vanity, soaking tub, tiled shower with rain shower head & walk-in closet with custom built-ins. Other features: 3 car oversized garage with cabinets, workbench, service door & epoxy floors; expanded driveway with RV gate, large laundry room with upper/lower cabinets & utility sink, wood floors in living areas, laminate in bedrooms, plantation shutters throughout, newer A/C units, 2 NEST thermostats, surround sound, & MUCH MORE! Take a virtual walk-through of this home, & then schedule your private showing today
Location
State AZ
County Maricopa
Community Parcel 19G At Foothills Club West
Direction From Chandler Blvd., Right onto 14th Ave., Right onto Muirwood Dr., continue onto Saltsage Dr., to home on the Left
Rooms
Other Rooms Family Room
Master Bedroom Split
Den/Bedroom Plus 4
Separate Den/Office N
Interior
Interior Features Eat-in Kitchen, Breakfast Bar, 9+ Flat Ceilings, No Interior Steps, Soft Water Loop, Kitchen Island, Pantry, Double Vanity, Full Bth Master Bdrm, Separate Shwr & Tub, High Speed Internet
Heating Natural Gas
Cooling Ceiling Fan(s), ENERGY STAR Qualified Equipment, Programmable Thmstat, Refrigeration
Flooring Laminate, Tile, Wood
Fireplaces Number 1 Fireplace
Fireplaces Type 1 Fireplace, Family Room, Gas
Fireplace Yes
Window Features Sunscreen(s),Dual Pane,Tinted Windows
SPA Heated,Private
Exterior
Exterior Feature Covered Patio(s), Patio, Storage
Parking Features Attch'd Gar Cabinets, Dir Entry frm Garage, Electric Door Opener, Extnded Lngth Garage, RV Gate
Garage Spaces 3.0
Garage Description 3.0
Fence Block, Wrought Iron
Pool Variable Speed Pump, Heated, Private
Community Features Transportation Svcs, Tennis Court(s), Playground, Biking/Walking Path, Clubhouse
Amenities Available Management
View Mountain(s)
Roof Type Tile
Private Pool Yes
Building
Lot Description Sprinklers In Rear, Sprinklers In Front, Desert Back, Desert Front, Grass Front, Grass Back, Auto Timer H2O Front, Auto Timer H2O Back
Story 1
Builder Name UDC HOMES
Sewer Public Sewer
Water City Water
Structure Type Covered Patio(s),Patio,Storage
New Construction No
Schools
Elementary Schools Kyrene De La Sierra School
Middle Schools Kyrene Altadena Middle School
High Schools Desert Vista High School
School District Tempe Union High School District
Others
HOA Name Foothills Club West
HOA Fee Include Maintenance Grounds
Senior Community No
Tax ID 311-01-061
Ownership Fee Simple
Acceptable Financing Conventional, VA Loan
Horse Property N
Listing Terms Conventional, VA Loan
Financing Conventional
Read Less

Copyright 2025 Arizona Regional Multiple Listing Service, Inc. All rights reserved.
Bought with Berkshire Hathaway HomeServices Arizona Properties




