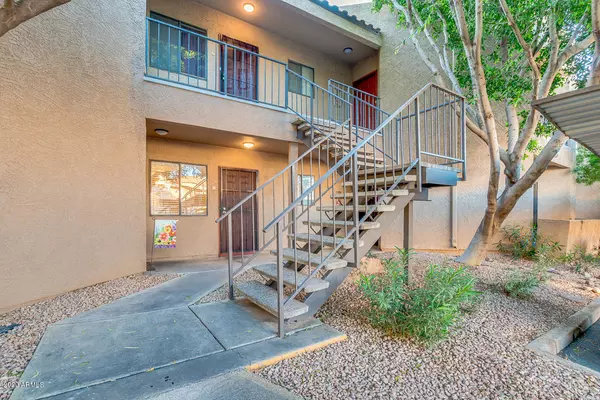For more information regarding the value of a property, please contact us for a free consultation.
1352 E HIGHLAND Avenue #117 Phoenix, AZ 85014
Want to know what your home might be worth? Contact us for a FREE valuation!

Our team is ready to help you sell your home for the highest possible price ASAP
Key Details
Sold Price $149,900
Property Type Condo
Sub Type Apartment Style/Flat
Listing Status Sold
Purchase Type For Sale
Square Footage 730 sqft
Price per Sqft $205
Subdivision Highland Estates Unit 101-121 201-221
MLS Listing ID 6064530
Sold Date 08/05/20
Style Contemporary
Bedrooms 1
HOA Fees $225/mo
HOA Y/N Yes
Originating Board Arizona Regional Multiple Listing Service (ARMLS)
Year Built 1985
Annual Tax Amount $418
Tax Year 2019
Lot Size 774 Sqft
Acres 0.02
Property Description
Great FULLY FURNISHED Condo located in the highly sought after Biltmore area.Easy access to Highway 51, Restaurants, shops, 10 mins from airport, This unit is great for an owner or investor. This easy to rent unit offers a covered parking space right outside your door, with an excellent 1st floor location. Inside this one story property you will find living & dining areas that merge seamlessly, tile flooring, and sliding glass doors to a small cozy patio. Galley kitchen is equipped with black appliances, oak cabinets, and a pantry. Bedroom has sliding glass doors to patio, closet, and private bath. Don't miss seeing what this great community has to offer! Call & schedule a showing today!
Location
State AZ
County Maricopa
Community Highland Estates Unit 101-121 201-221
Direction Head north on AZ-51 N, Take exit 4A for Highland Ave toward Camelback Rd, Turn left onto E Highland Ave. Property will be on the right.
Rooms
Other Rooms Great Room
Den/Bedroom Plus 1
Separate Den/Office N
Interior
Interior Features 9+ Flat Ceilings, No Interior Steps, Pantry, Full Bth Master Bdrm, High Speed Internet
Heating Electric
Cooling Refrigeration, Ceiling Fan(s)
Flooring Tile
Fireplaces Type 1 Fireplace, Living Room
Fireplace Yes
Window Features Sunscreen(s)
SPA None
Exterior
Exterior Feature Patio, Private Street(s)
Garage Assigned
Carport Spaces 1
Fence Block
Pool None
Community Features Community Spa Htd, Community Spa, Community Pool, Biking/Walking Path
Utilities Available APS
Amenities Available Self Managed
Waterfront No
Roof Type Built-Up
Parking Type Assigned
Private Pool No
Building
Lot Description Sprinklers In Front
Story 1
Unit Features Ground Level
Builder Name Unknown
Sewer Sewer in & Cnctd, Public Sewer
Water City Water
Architectural Style Contemporary
Structure Type Patio,Private Street(s)
Schools
Elementary Schools Madison Elementary School
Middle Schools Madison Park School
High Schools Camelback High School
School District Phoenix Union High School District
Others
HOA Name Highland Estates
HOA Fee Include Insurance,Sewer,Pest Control,Maintenance Grounds,Front Yard Maint,Trash,Water,Roof Replacement,Maintenance Exterior
Senior Community No
Tax ID 155-10-113
Ownership Condominium
Acceptable Financing Cash, Conventional, FHA, VA Loan
Horse Property N
Listing Terms Cash, Conventional, FHA, VA Loan
Financing FHA
Read Less

Copyright 2024 Arizona Regional Multiple Listing Service, Inc. All rights reserved.
Bought with Call Realty, Inc
GET MORE INFORMATION





