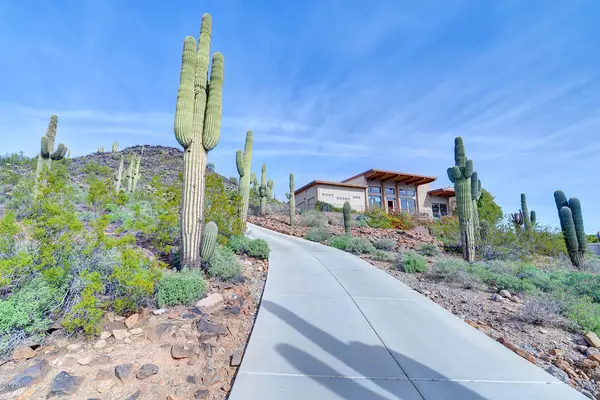For more information regarding the value of a property, please contact us for a free consultation.
4802 W EL CORTEZ Place Phoenix, AZ 85083
Want to know what your home might be worth? Contact us for a FREE valuation!

Our team is ready to help you sell your home for the highest possible price ASAP
Key Details
Sold Price $675,000
Property Type Single Family Home
Sub Type Single Family - Detached
Listing Status Sold
Purchase Type For Sale
Square Footage 3,138 sqft
Price per Sqft $215
Subdivision Saddle View Estates
MLS Listing ID 5987415
Sold Date 05/22/20
Bedrooms 4
HOA Y/N No
Originating Board Arizona Regional Multiple Listing Service (ARMLS)
Year Built 2004
Annual Tax Amount $6,734
Tax Year 2019
Lot Size 1.469 Acres
Acres 1.47
Property Description
MILLION DOLLAR VIEWS! Soaring 22' ceilings and dual-pane view windows showcase the serene scenery that surrounds this masterfully-built custom hillside estate. Nestled on almost 1.5 ACRES of pristine Sonoran land adjacent to mountain preserve. Handsome solid woods throughout. Completely stunning, the grand family room will knock your socks off with clerestory windows, a beamed-and-planked wood ceiling and floor-to-ceiling fireplace. Gleaming granite dresses the kitchen, open to formal dining with hardwood Red Oak floors. Spacious private-exit master suite. Three-car garage / three-car slab parking. Impressive alfresco amenities include a 468 SF front patio, spanning the length of the home, and a covered patio for savoring sunrises. A private 85' path leads up the saguaro-rich peak. Additional Amenities & Features
4 Bedrooms / 3 Bathrooms
3,138 Square Feet of Living Space
3-Car Garage w/Utility Door, Storage Closet, Cabinetry
Custom Constructed in 2004
Saddle View Estates Subdivision
Preferred North/South Exposure
Eat-In Kitchen: Dual Wall Ovens, Black Appliances, Walk-In Pantry
Master Suite: Private Exit, 14' Ceilings, Walk-In Closet, Fireplace, Soak Tub, Tile-Surround Snail Shower, Dual Sinks
Designer Architectural Details
Laundry w/Counters & Cabinetry
Handsome Solid Woods
Solid Wood Window Frames
Neutral Paints
Owned Water Softener
2 Wood-Burning Fireplaces w/Mantel & Hearth
Location
State AZ
County Maricopa
Community Saddle View Estates
Direction From Happy Valley Road, go north on 47th Avenue to El Cortez Place. West to home on right.
Rooms
Other Rooms Family Room
Den/Bedroom Plus 4
Separate Den/Office N
Interior
Interior Features Walk-In Closet(s), Breakfast Bar, 9+ Flat Ceilings, Pantry, Double Vanity, Full Bth Master Bdrm, Separate Shwr & Tub, High Speed Internet, Granite Counters
Heating Electric
Cooling Refrigeration, Ceiling Fan(s)
Fireplaces Type 2 Fireplace, Family Room, Master Bedroom
Fireplace Yes
Window Features Double Pane Windows
SPA None
Laundry Inside
Exterior
Exterior Feature Balcony, Covered Patio(s), Patio
Garage Attch'd Gar Cabinets, Dir Entry frm Garage, Electric Door Opener, Separate Strge Area
Garage Spaces 3.0
Garage Description 3.0
Fence None
Pool None
Utilities Available APS
Amenities Available None
Waterfront No
View City Lights, Mountain(s)
Roof Type Built-Up
Parking Type Attch'd Gar Cabinets, Dir Entry frm Garage, Electric Door Opener, Separate Strge Area
Building
Lot Description Natural Desert Back, Natural Desert Front
Story 1
Builder Name Custom
Sewer Septic Tank
Water City Water
Structure Type Balcony, Covered Patio(s), Patio
Schools
Elementary Schools Stetson Hills Elementary
Middle Schools Stetson Hills Elementary
High Schools Sandra Day O'Connor High School
School District Deer Valley Unified District
Others
HOA Fee Include No Fees
Senior Community No
Tax ID 205-07-037
Ownership Fee Simple
Acceptable Financing Cash, Conventional, FHA
Horse Property N
Listing Terms Cash, Conventional, FHA
Financing Conventional
Read Less

Copyright 2024 Arizona Regional Multiple Listing Service, Inc. All rights reserved.
Bought with Jason Mitchell Real Estate
GET MORE INFORMATION





