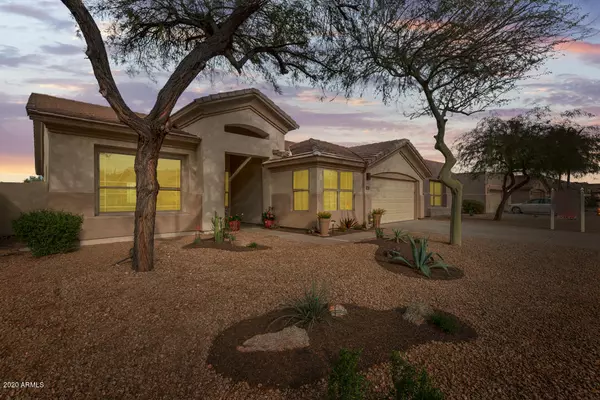For more information regarding the value of a property, please contact us for a free consultation.
11325 S OAKWOOD Drive Goodyear, AZ 85338
Want to know what your home might be worth? Contact us for a FREE valuation!

Our team is ready to help you sell your home for the highest possible price ASAP
Key Details
Sold Price $320,000
Property Type Single Family Home
Sub Type Single Family - Detached
Listing Status Sold
Purchase Type For Sale
Square Footage 2,445 sqft
Price per Sqft $130
Subdivision Estrella Parcel 55
MLS Listing ID 6063191
Sold Date 08/21/20
Bedrooms 3
HOA Fees $104/qua
HOA Y/N Yes
Originating Board Arizona Regional Multiple Listing Service (ARMLS)
Year Built 1997
Annual Tax Amount $1,922
Tax Year 2019
Lot Size 6,460 Sqft
Acres 0.15
Property Description
This beautiful home is situated on a superb lot w/ eastern views of the Estrella Mtns.
The kitchen was just recently remodeled & features new cabinetry, granite countertops, subway tile backsplash, farmhouse sink, stainless appliances, pantry & island with breakfast bar. Sliding doors lead out from the,great rm to the covered patio w/ lots of privacy & open views. At 2,445 sqft, this home has 3 bdrms, a den, 2 baths, 10+ ft ceilings, & an additional bonus rm that makes a great office, 4th bdrm, or playroom for the kids. The large master bdrm has a private exit to patio, an dual sink vanity, walk-in shower, separate tub & walk-in closet. So, why wait for a new build & all those extra assessments when this home has everything you would want in a new home. With low property taxes of $1922 (2019 Tax Year) and $312 monthly HOA dues and NO CFD Assessments! Come and see for yourself and enjoy all the amenities Estrella Mountain Ranch has to offer, including lakes, rec centers, workout facilities, water parks, hiking, biking, golf, and much more! Call today before its gone!
Location
State AZ
County Maricopa
Community Estrella Parcel 55
Direction I-10 West to Estrella Pkwy - South nine (9) miles to San Miguel, right to Oakwood Dr. Property will be on your right.
Rooms
Other Rooms Family Room, BonusGame Room
Den/Bedroom Plus 5
Separate Den/Office Y
Interior
Interior Features Eat-in Kitchen, No Interior Steps, Vaulted Ceiling(s), Kitchen Island, Pantry, Double Vanity, Full Bth Master Bdrm, Separate Shwr & Tub, High Speed Internet, Granite Counters
Heating Natural Gas
Cooling Refrigeration, Ceiling Fan(s)
Flooring Laminate
Fireplaces Number No Fireplace
Fireplaces Type None
Fireplace No
Window Features Sunscreen(s),Dual Pane,Low-E
SPA None
Laundry WshrDry HookUp Only
Exterior
Exterior Feature Covered Patio(s), Patio, Private Yard
Garage Dir Entry frm Garage, Electric Door Opener
Garage Spaces 2.0
Garage Description 2.0
Fence Block, Wrought Iron
Pool None
Community Features Community Pool Htd, Community Pool, Lake Subdivision, Golf, Tennis Court(s), Playground, Biking/Walking Path, Clubhouse, Fitness Center
Utilities Available APS, SW Gas
Amenities Available Management, Rental OK (See Rmks)
Waterfront No
View Mountain(s)
Roof Type Tile
Parking Type Dir Entry frm Garage, Electric Door Opener
Private Pool No
Building
Lot Description Desert Back, Desert Front, Auto Timer H2O Front, Auto Timer H2O Back
Story 1
Builder Name Presley Homes
Sewer Public Sewer
Water City Water
Structure Type Covered Patio(s),Patio,Private Yard
Schools
Elementary Schools Estrella Mountain Elementary School
Middle Schools Estrella Mountain Elementary School
High Schools Fountain Hills High School
School District Buckeye Union High School District
Others
HOA Name ECA
HOA Fee Include Maintenance Grounds
Senior Community No
Tax ID 400-52-713
Ownership Fee Simple
Acceptable Financing Conventional
Horse Property N
Listing Terms Conventional
Financing Conventional
Read Less

Copyright 2024 Arizona Regional Multiple Listing Service, Inc. All rights reserved.
Bought with HomeSmart
GET MORE INFORMATION





