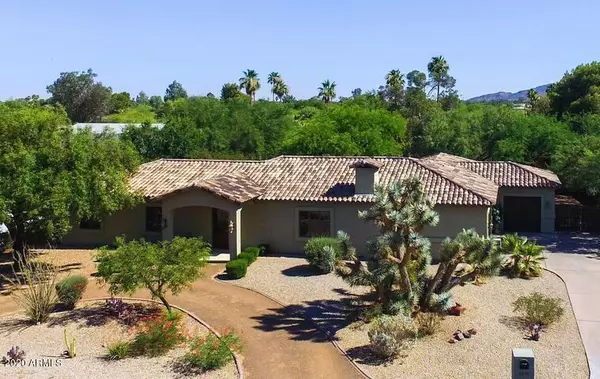For more information regarding the value of a property, please contact us for a free consultation.
6643 E ASTER Drive Scottsdale, AZ 85254
Want to know what your home might be worth? Contact us for a FREE valuation!

Our team is ready to help you sell your home for the highest possible price ASAP
Key Details
Sold Price $820,000
Property Type Single Family Home
Sub Type Single Family - Detached
Listing Status Sold
Purchase Type For Sale
Square Footage 2,790 sqft
Price per Sqft $293
Subdivision Desert Estates 6
MLS Listing ID 6058090
Sold Date 05/08/20
Style Contemporary,Ranch
Bedrooms 4
HOA Y/N No
Originating Board Arizona Regional Multiple Listing Service (ARMLS)
Year Built 2008
Annual Tax Amount $5,715
Tax Year 2019
Lot Size 0.554 Acres
Acres 0.55
Property Description
LEEDS Platinum Certified GREEN home! This is the highest designation given. Description of amenities in docs. This home was rebuilt from the ground up in 2008. Walk in to the open living spaces & see the view of the enormous yard and heated pool. Bamboo flooring throughout with wool carpet in bedrooms. Huge kitchen has custom all wood cabinets and loads of them! Gas cooktop in it's own island w/floating hood. 2 master bedrooms, both w/separate entrances to pool/patio/yard. The largest master is split off the other side of house and can have kitchenette easily added for a self contained fully functioning guest quarters. This gorgeous home also has a incredible financial history of airbnb rentals. It is a horse property as well. Amazing whole house water system and too much more to list here
Location
State AZ
County Maricopa
Community Desert Estates 6
Direction From Thunderbird go South to Sweetwater - East to 67th St - South to Aster - West to Home
Rooms
Other Rooms Guest Qtrs-Sep Entrn, Great Room, Family Room
Master Bedroom Split
Den/Bedroom Plus 4
Separate Den/Office N
Interior
Interior Features Eat-in Kitchen, Breakfast Bar, 9+ Flat Ceilings, Drink Wtr Filter Sys, Furnished(See Rmrks), No Interior Steps, Kitchen Island, Pantry, 2 Master Baths, Double Vanity, Full Bth Master Bdrm, Separate Shwr & Tub, Tub with Jets, High Speed Internet, Granite Counters
Heating Electric
Cooling Refrigeration, Ceiling Fan(s)
Flooring Carpet, Stone, Sustainable
Fireplaces Type 1 Fireplace, Living Room, Gas
Fireplace Yes
Window Features ENERGY STAR Qualified Windows,Wood Frames,Double Pane Windows,Low Emissivity Windows
SPA None
Laundry Engy Star (See Rmks)
Exterior
Exterior Feature Circular Drive, Covered Patio(s), Playground, Patio
Garage Dir Entry frm Garage, Electric Door Opener, RV Gate, Side Vehicle Entry, RV Access/Parking
Garage Spaces 3.0
Garage Description 3.0
Fence Block, Wood
Pool Diving Pool, Heated, Private
Community Features Near Bus Stop
Utilities Available APS, SW Gas
Amenities Available None
Waterfront No
Roof Type Tile
Parking Type Dir Entry frm Garage, Electric Door Opener, RV Gate, Side Vehicle Entry, RV Access/Parking
Private Pool Yes
Building
Lot Description Sprinklers In Rear, Sprinklers In Front, Alley, Desert Back, Desert Front, Auto Timer H2O Front, Auto Timer H2O Back
Story 1
Builder Name Go Greener
Sewer Septic in & Cnctd
Water City Water
Architectural Style Contemporary, Ranch
Structure Type Circular Drive,Covered Patio(s),Playground,Patio
Schools
Elementary Schools Sandpiper Elementary School
Middle Schools Desert Shadows Middle School - Scottsdale
High Schools Horizon High School
School District Paradise Valley Unified District
Others
HOA Fee Include No Fees
Senior Community No
Tax ID 175-07-084
Ownership Fee Simple
Acceptable Financing Cash, Conventional
Horse Property Y
Listing Terms Cash, Conventional
Financing Conventional
Read Less

Copyright 2024 Arizona Regional Multiple Listing Service, Inc. All rights reserved.
Bought with Realty ONE Group
GET MORE INFORMATION





