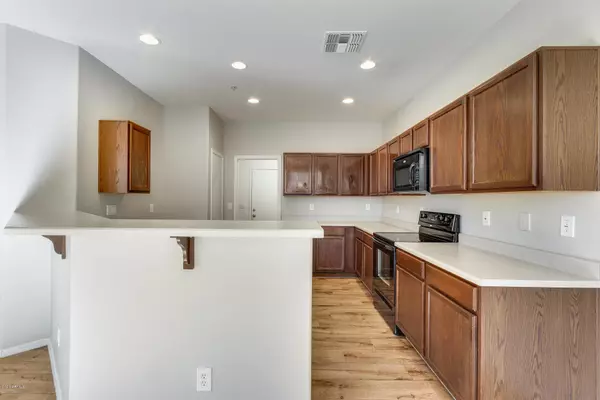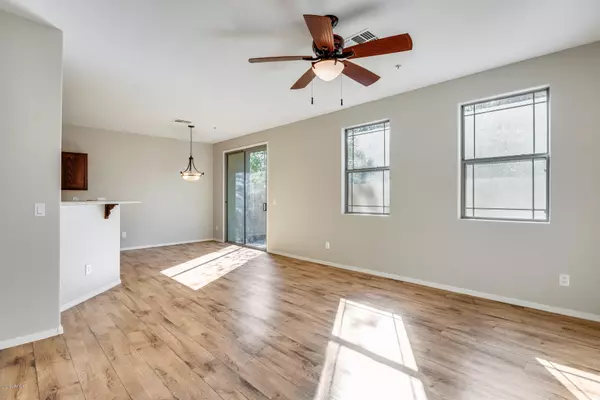For more information regarding the value of a property, please contact us for a free consultation.
2925 E DUNBAR Drive Phoenix, AZ 85042
Want to know what your home might be worth? Contact us for a FREE valuation!

Our team is ready to help you sell your home for the highest possible price ASAP
Key Details
Sold Price $229,000
Property Type Townhouse
Sub Type Townhouse
Listing Status Sold
Purchase Type For Sale
Square Footage 1,538 sqft
Price per Sqft $148
Subdivision Hunter Ridge Phase 1 Condominium Amd
MLS Listing ID 6047716
Sold Date 04/14/20
Style Ranch
Bedrooms 3
HOA Fees $250/mo
HOA Y/N Yes
Originating Board Arizona Regional Multiple Listing Service (ARMLS)
Year Built 2006
Annual Tax Amount $1,393
Tax Year 2019
Lot Size 792 Sqft
Acres 0.02
Property Description
Charming 3 bedroom, 3 bathroom condominium is located in the quiet and gated Hunter Ridge neighborhood. Inside the home, there is an open floor plan, beautiful laminate floors in the living areas with carpeted bedrooms. Enter to the great room which has plenty of natural light. Have friends seated at the breakfast bar while you prepare dinner in the well-laid-out kitchen. Your gourmet kitchen is complete with neutral countertops, black appliances, a walk-in pantry, a breakfast bar, and plenty of cabinets! Additional storage underneath the stairs and a powder room round out the ground floor. Relax in the spacious, upstairs master retreat, including a full master bathroom and a large walk-in closet. You will be blown away with the additional bedroom sizes and the ample closet space. The community boasts two community pools, playgrounds for the kids, and is conveniently located near The Legacy Golf Club, multiple restaurants, shopping, and less than 10 minutes from the freeway making your adventures and travels a breeze!
Location
State AZ
County Maricopa
Community Hunter Ridge Phase 1 Condominium Amd
Direction Head south on S 32nd St, Turn right onto E Baseline Rd, Turn right onto S 29th Pl, Turn right onto E Donner Dr, Turn left onto S 29th Terrace, Then Turn left onto E Dunbar Dr.
Rooms
Other Rooms Family Room
Den/Bedroom Plus 3
Separate Den/Office N
Interior
Interior Features Breakfast Bar, 9+ Flat Ceilings, 3/4 Bath Master Bdrm, High Speed Internet
Heating Electric
Cooling Refrigeration, Ceiling Fan(s)
Flooring Carpet, Laminate, Linoleum
Fireplaces Number No Fireplace
Fireplaces Type None
Fireplace No
SPA None
Laundry WshrDry HookUp Only
Exterior
Exterior Feature Covered Patio(s), Patio
Garage Spaces 2.0
Garage Description 2.0
Fence Block
Pool None
Community Features Gated Community, Community Spa, Community Pool, Playground, Biking/Walking Path
Utilities Available SRP
Amenities Available Management
Waterfront No
Roof Type Tile
Private Pool No
Building
Lot Description Desert Back, Desert Front, Gravel/Stone Front, Gravel/Stone Back
Story 2
Builder Name KB Homes
Sewer Public Sewer
Water Pvt Water Company
Architectural Style Ranch
Structure Type Covered Patio(s),Patio
Schools
Elementary Schools Sunland Elementary School
Middle Schools Sunland Elementary School
High Schools North High School
School District Phoenix Union High School District
Others
HOA Name Hunter Ridge Comm.
HOA Fee Include Maintenance Grounds
Senior Community No
Tax ID 122-96-719
Ownership Fee Simple
Acceptable Financing Cash, Conventional, VA Loan
Horse Property N
Listing Terms Cash, Conventional, VA Loan
Financing Conventional
Read Less

Copyright 2024 Arizona Regional Multiple Listing Service, Inc. All rights reserved.
Bought with Just Referrals Real Estate
GET MORE INFORMATION





