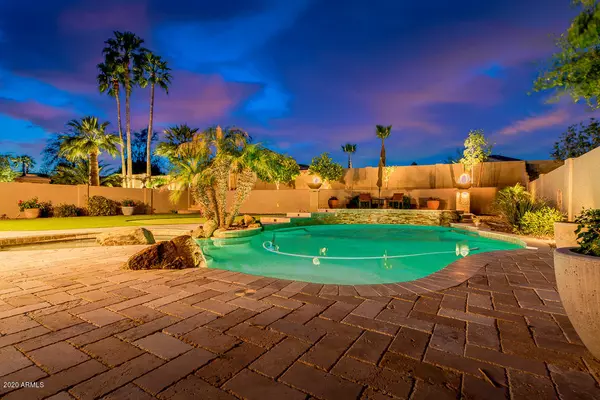For more information regarding the value of a property, please contact us for a free consultation.
1310 W WINDSONG Drive Phoenix, AZ 85045
Want to know what your home might be worth? Contact us for a FREE valuation!

Our team is ready to help you sell your home for the highest possible price ASAP
Key Details
Sold Price $460,000
Property Type Single Family Home
Sub Type Single Family - Detached
Listing Status Sold
Purchase Type For Sale
Square Footage 2,298 sqft
Price per Sqft $200
Subdivision Foothills Club West
MLS Listing ID 6057639
Sold Date 04/30/20
Bedrooms 4
HOA Fees $15
HOA Y/N Yes
Originating Board Arizona Regional Multiple Listing Service (ARMLS)
Year Built 1997
Annual Tax Amount $3,131
Tax Year 2019
Lot Size 8,834 Sqft
Acres 0.2
Property Description
Beautifully upgraded and well cared for 4 bdr, +office, 2.5 ba, 3 car, with upgraded kitchen and resort like backyard. There is accent stone added to the front/back exterior. Kitchen has granite, s/s appliances, added 2 drawer subzero fridge/freezer. The home has travertine and wood flooring and shutters, updated fireplace with stone and wood mantle. Master bath has been completely remodeled. Backyard is amazing with pebble tec pool, whale step, fire pit and fire bowls and custom lighting, putting green, synthetic grass, travertine pavers throughout backyard/patio/side yard/driveway with RV gate. Home has just been painted both interior/exterior with new patio roof and wood trim. Garage has AC and epoxy flooring. Laundry room has been upgraded to include additional cabinetry and sink
Location
State AZ
County Maricopa
Community Foothills Club West
Direction From I10 go West on Chandler Blvd, Turn left onto S Central Ave, Continue onto W Liberty Ln, Turn right onto 14th Ave, Turn right onto W Windsong Dr and destination will be on the left.
Rooms
Other Rooms Great Room, Family Room
Master Bedroom Upstairs
Den/Bedroom Plus 5
Separate Den/Office Y
Interior
Interior Features Upstairs, Eat-in Kitchen, Breakfast Bar, Kitchen Island, Pantry, Double Vanity, Full Bth Master Bdrm, Separate Shwr & Tub, High Speed Internet, Granite Counters
Heating Electric
Cooling Refrigeration
Flooring Carpet, Stone
Fireplaces Type 1 Fireplace
Fireplace Yes
Window Features Sunscreen(s)
SPA None
Laundry Inside
Exterior
Exterior Feature Covered Patio(s), Storage
Garage RV Gate
Garage Spaces 3.0
Garage Description 3.0
Fence Block
Pool Private
Community Features Golf, Tennis Court(s), Playground, Biking/Walking Path, Clubhouse
Utilities Available SRP
Amenities Available Management
Waterfront No
Roof Type Tile
Parking Type RV Gate
Building
Lot Description Gravel/Stone Front, Synthetic Grass Back
Story 2
Builder Name UDC
Sewer Public Sewer
Water City Water
Structure Type Covered Patio(s), Storage
Schools
Elementary Schools Kyrene De La Sierra School
Middle Schools Kyrene Altadena Middle School
High Schools Desert Vista High School
School District Tempe Union High School District
Others
HOA Name Foothills Club West
HOA Fee Include Common Area Maint
Senior Community No
Tax ID 311-01-303
Ownership Fee Simple
Acceptable Financing Cash, Conventional, FHA, VA Loan
Horse Property N
Listing Terms Cash, Conventional, FHA, VA Loan
Financing Conventional
Read Less

Copyright 2024 Arizona Regional Multiple Listing Service, Inc. All rights reserved.
Bought with Keller Williams Realty Sonoran Living
GET MORE INFORMATION





