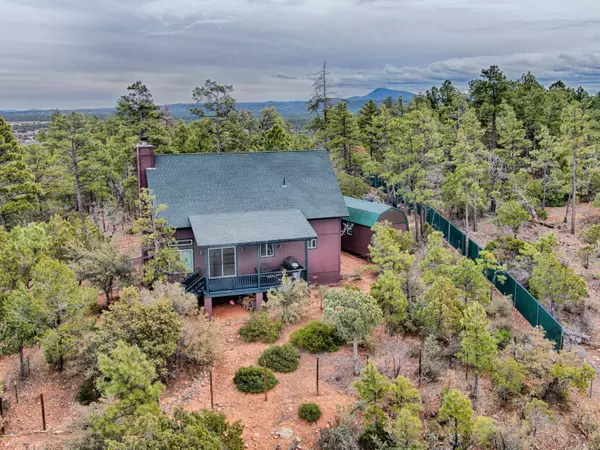For more information regarding the value of a property, please contact us for a free consultation.
1597 UTOPIA Lane Show Low, AZ 85901
Want to know what your home might be worth? Contact us for a FREE valuation!

Our team is ready to help you sell your home for the highest possible price ASAP
Key Details
Sold Price $197,500
Property Type Single Family Home
Sub Type Single Family - Detached
Listing Status Sold
Purchase Type For Sale
Square Footage 1,284 sqft
Price per Sqft $153
Subdivision Show Low Unub
MLS Listing ID 6054383
Sold Date 05/06/20
Style Other (See Remarks)
Bedrooms 2
HOA Y/N No
Originating Board Arizona Regional Multiple Listing Service (ARMLS)
Year Built 2003
Annual Tax Amount $1,349
Tax Year 2019
Lot Size 0.540 Acres
Acres 0.54
Property Description
*LISTED BELOW APPRAISAL* You can look high and low and not find views like this for under $200k! Newly painted in March '20, this secluded cabin is being sold FULLY FURNISHED so you can enjoy your new cabin on Day 1! Smell the pines as you watch the stunning sunsets or mountain rainstorms, or enjoy a morning cup of coffee on your large covered deck. The interior features an open concept great room w/vaulted ceilings and grand floor-to-ceiling rock fireplace, perfect for a cozy winter night. The main floor has an open kitchen, BR #1, and large BA, with stunning views from every window. Upstairs you'll find a large loft that currently has a second family room AND sleeping for four! A new single car garage is perfect for parking or storing your mountain toys! Best of all, NO HOA! Hurry!
Location
State AZ
County Navajo
Community Show Low Unub
Direction Hwy 260 to Ellsworth to L on Pine Needle to L on Maryanne turns into Elaine.Turn L on Utopia, pass the white 5th wheel on left and take immediate left to second house on right.
Rooms
Other Rooms Loft, Great Room
Master Bedroom Split
Den/Bedroom Plus 3
Separate Den/Office N
Interior
Interior Features Master Downstairs, Breakfast Bar, Furnished(See Rmrks), Vaulted Ceiling(s), Kitchen Island, Pantry, Full Bth Master Bdrm, High Speed Internet
Heating Floor Furnace, Wall Furnace
Cooling Ceiling Fan(s)
Flooring Carpet, Laminate, Vinyl, Wood
Fireplaces Type 1 Fireplace, Family Room
Fireplace Yes
Window Features Double Pane Windows
SPA None
Exterior
Exterior Feature Covered Patio(s), Patio, Storage
Garage RV Access/Parking
Garage Spaces 1.0
Garage Description 1.0
Fence Wire
Pool None
Utilities Available Propane
Amenities Available None
Waterfront No
View Mountain(s)
Roof Type Composition
Parking Type RV Access/Parking
Private Pool No
Building
Lot Description Cul-De-Sac, Gravel/Stone Front, Gravel/Stone Back
Story 2
Builder Name Custom
Sewer Septic Tank
Water City Water
Architectural Style Other (See Remarks)
Structure Type Covered Patio(s),Patio,Storage
Schools
Elementary Schools Out Of Maricopa Cnty
Middle Schools Out Of Maricopa Cnty
High Schools Out Of Maricopa Cnty
School District Out Of Area
Others
HOA Fee Include No Fees
Senior Community No
Tax ID 210-33-041-B
Ownership Fee Simple
Acceptable Financing Cash, Conventional, 1031 Exchange, FHA, USDA Loan, VA Loan
Horse Property N
Listing Terms Cash, Conventional, 1031 Exchange, FHA, USDA Loan, VA Loan
Financing Conventional
Read Less

Copyright 2024 Arizona Regional Multiple Listing Service, Inc. All rights reserved.
Bought with Venture REI, LLC
GET MORE INFORMATION





