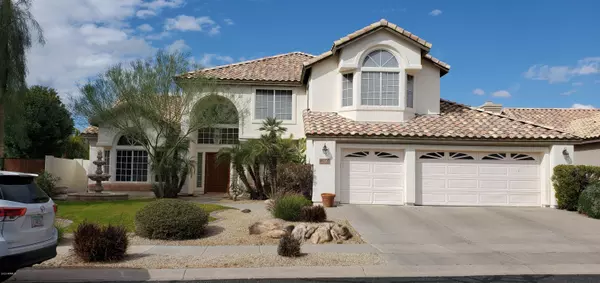For more information regarding the value of a property, please contact us for a free consultation.
3728 E KENT Drive Phoenix, AZ 85044
Want to know what your home might be worth? Contact us for a FREE valuation!

Our team is ready to help you sell your home for the highest possible price ASAP
Key Details
Sold Price $471,000
Property Type Single Family Home
Sub Type Single Family - Detached
Listing Status Sold
Purchase Type For Sale
Square Footage 3,318 sqft
Price per Sqft $141
Subdivision Diamond Ridge Lot 1-60 Tr A-H
MLS Listing ID 6051472
Sold Date 07/27/20
Style Santa Barbara/Tuscan
Bedrooms 4
HOA Fees $170/mo
HOA Y/N Yes
Originating Board Arizona Regional Multiple Listing Service (ARMLS)
Year Built 1987
Annual Tax Amount $4,085
Tax Year 2019
Lot Size 10,271 Sqft
Acres 0.24
Property Description
Your chance to live in gated Diamond Ridge Subdivision. This home is priced to sell in its as is condition. Your sweat equity will not be unrewarded. Spiral staircase will take you to the spacious Mstr Bdrm with lrg sitting room and private balcony overlooking the beautiful pebble-tech pool with rock waterfall. Upstairs has two more bdrms and 1 bdrm downstairs with built-in Queen Murphy Bed and private full bath. Powder Room downstairs for your guests. Office/Den with double french doors just inside the entryway. Game/Bonus room upstairs for whatever your imagination can conjure up! Plantation shutters thru-out. Storage space galore! Laundry room with sink. Wet-bar. Kitchen has built-in Sub-Zero refrigerator and Jenn-Air Stove. Garage has a drive-thru bay to side yard where you could park a boat. Some paint, some updated flooring, a few repairs and you've bought equity in this home. Take a look at comparable homes that have sold or currently under contract in this community ~ seller is priced to sell!
Location
State AZ
County Maricopa
Community Diamond Ridge Lot 1-60 Tr A-H
Direction From Ray & 44th drive West to Ranch Cir Dr N. Then turn left onto S 36th Way. Go through the gate and turn left onto E Kent Dr and house will be on your left.
Rooms
Other Rooms Great Room, Family Room, BonusGame Room
Master Bedroom Split
Den/Bedroom Plus 6
Separate Den/Office Y
Interior
Interior Features Upstairs, Eat-in Kitchen, Soft Water Loop, Vaulted Ceiling(s), Wet Bar, Kitchen Island, Double Vanity, Full Bth Master Bdrm, Separate Shwr & Tub, High Speed Internet
Heating Electric
Cooling Refrigeration, Ceiling Fan(s)
Flooring Carpet, Tile
Fireplaces Type 1 Fireplace, Family Room
Fireplace Yes
Window Features Double Pane Windows
SPA None
Exterior
Exterior Feature Balcony, Covered Patio(s), Playground, Patio, Private Yard
Garage Attch'd Gar Cabinets, Dir Entry frm Garage, Electric Door Opener, Extnded Lngth Garage, Over Height Garage, RV Gate, RV Access/Parking
Garage Spaces 3.0
Garage Description 3.0
Fence Block
Pool Play Pool, Private
Community Features Gated Community, Community Spa Htd, Community Spa, Community Pool Htd, Community Pool, Playground
Utilities Available SRP
Amenities Available Management
Waterfront No
View Mountain(s)
Roof Type Tile
Parking Type Attch'd Gar Cabinets, Dir Entry frm Garage, Electric Door Opener, Extnded Lngth Garage, Over Height Garage, RV Gate, RV Access/Parking
Private Pool Yes
Building
Lot Description Sprinklers In Rear, Sprinklers In Front, Desert Back, Desert Front, Cul-De-Sac, Gravel/Stone Front, Gravel/Stone Back, Grass Front, Grass Back, Auto Timer H2O Front, Auto Timer H2O Back
Story 2
Builder Name Knoell
Sewer Public Sewer
Water City Water
Architectural Style Santa Barbara/Tuscan
Structure Type Balcony,Covered Patio(s),Playground,Patio,Private Yard
New Construction No
Schools
Elementary Schools Kyrene De La Colina School
Middle Schools Kyrene Centennial Middle School
High Schools Mountain Pointe High School
School District Tempe Union High School District
Others
HOA Name Diamond Ridge
HOA Fee Include Maintenance Grounds,Street Maint
Senior Community No
Tax ID 306-01-777
Ownership Fee Simple
Acceptable Financing Cash, Conventional
Horse Property N
Listing Terms Cash, Conventional
Financing Conventional
Read Less

Copyright 2024 Arizona Regional Multiple Listing Service, Inc. All rights reserved.
Bought with My Home Group Real Estate
GET MORE INFORMATION





