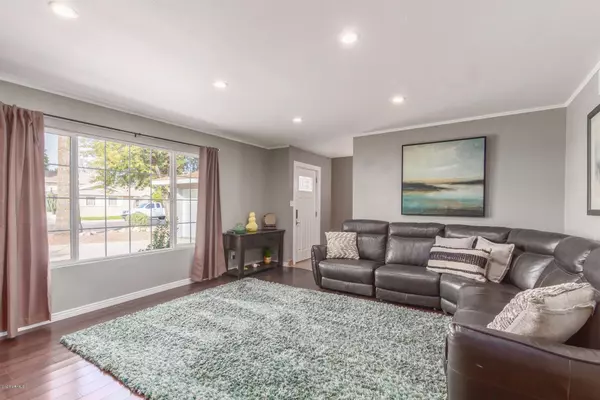For more information regarding the value of a property, please contact us for a free consultation.
8425 E SAN MIGUEL Avenue Scottsdale, AZ 85250
Want to know what your home might be worth? Contact us for a FREE valuation!

Our team is ready to help you sell your home for the highest possible price ASAP
Key Details
Sold Price $510,000
Property Type Single Family Home
Sub Type Single Family - Detached
Listing Status Sold
Purchase Type For Sale
Square Footage 2,405 sqft
Price per Sqft $212
Subdivision Park Scottsdale 3 Lots 551-620
MLS Listing ID 6032392
Sold Date 03/18/20
Style Ranch
Bedrooms 4
HOA Y/N No
Originating Board Arizona Regional Multiple Listing Service (ARMLS)
Year Built 1962
Annual Tax Amount $2,156
Tax Year 2019
Lot Size 7,751 Sqft
Acres 0.18
Property Description
Welcome home! Park Scottsdale's sought after 4BR/2.5BA tri-level floor plan + AZ room. Home sits Northsouth facing on a spacious lot where the backyard invites you to sit under the custom-built covered patio, take a dip in the sparkling pool or enjoy fruit off the citrus tree. Updated with modern mechanics and remodeled with beautiful finishing touches. Kitchen boasts refaced cabinetry, granite counter tops, stainless steel appliances including French door refrigerator and gas stove. Tile throughout main areas and rich bamboo flooring in the living room. Enjoy the downstairs bonus room; perfect for a private suite or game room. Large 2-car garage with direct home access. Extended driveway includes extra slab for additional parking. The Park Scottsdale neighborhood is close to schools, shopping, dining, parks, Scottsdale's multi-use recreation pathway l and offers easy access to the 101 freeway. This home has it all and is move in- ready. View today and make 8452 E. San Miguel your new home.
Location
State AZ
County Maricopa
Community Park Scottsdale 3 Lots 551-620
Direction From McDonald Rd. go South on Granite Reef Rd. to San Miguel Ave. East on San Miguel Ave. to home.
Rooms
Other Rooms Arizona RoomLanai
Master Bedroom Downstairs
Den/Bedroom Plus 4
Separate Den/Office N
Interior
Interior Features Master Downstairs, Full Bth Master Bdrm, High Speed Internet, Granite Counters
Heating Natural Gas
Cooling Refrigeration
Flooring Carpet, Tile
Fireplaces Number No Fireplace
Fireplaces Type None
Fireplace No
SPA None
Exterior
Exterior Feature Covered Patio(s)
Garage Electric Door Opener
Garage Spaces 2.0
Garage Description 2.0
Fence Block
Pool Private
Utilities Available SRP, SW Gas
Amenities Available None
Waterfront No
Roof Type Composition
Parking Type Electric Door Opener
Private Pool Yes
Building
Lot Description Gravel/Stone Front, Gravel/Stone Back, Grass Back
Story 2
Builder Name Hallcraft Homes
Sewer Public Sewer
Water City Water
Architectural Style Ranch
Structure Type Covered Patio(s)
Schools
Elementary Schools Pueblo Elementary School
Middle Schools Mohave Middle School
High Schools Saguaro High School
School District Scottsdale Unified District
Others
HOA Fee Include No Fees
Senior Community No
Tax ID 173-72-024
Ownership Fee Simple
Acceptable Financing Cash, Conventional
Horse Property N
Listing Terms Cash, Conventional
Financing Conventional
Read Less

Copyright 2024 Arizona Regional Multiple Listing Service, Inc. All rights reserved.
Bought with My Home Group Real Estate
GET MORE INFORMATION





