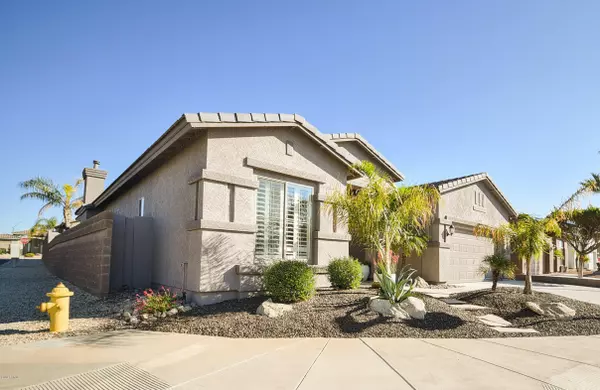For more information regarding the value of a property, please contact us for a free consultation.
6426 W CORDIA Lane Phoenix, AZ 85083
Want to know what your home might be worth? Contact us for a FREE valuation!

Our team is ready to help you sell your home for the highest possible price ASAP
Key Details
Sold Price $380,000
Property Type Single Family Home
Sub Type Single Family - Detached
Listing Status Sold
Purchase Type For Sale
Square Footage 2,091 sqft
Price per Sqft $181
Subdivision Legacy At Boulder Mountain
MLS Listing ID 6044890
Sold Date 04/06/20
Style Spanish
Bedrooms 3
HOA Fees $109/qua
HOA Y/N Yes
Originating Board Arizona Regional Multiple Listing Service (ARMLS)
Year Built 2005
Annual Tax Amount $2,355
Tax Year 2019
Lot Size 7,309 Sqft
Acres 0.17
Property Description
Home exemplifies Pride of Ownership and is nestled into the Legacy at Boulder Mountain subdivision surrounded by mountain views. Home has an open concepts layout where the living room, kitchen, dining area and den are all open to each other. It gives the home a large and warm feeling. Home boasts a guest friendly triple split floor plan where all of the bedrooms are split from each other and have a full shower only steps away. The interior of the home is well upgraded! These upgrades include plantation shutters throughtout, granite countertops with metal flakes, maple staggered cabinetry with crown molding, 18'' tile throughout, upgraded light fixtures, upgraded hardware, custom built garage cabinetry, garage floor epoxy sealant and a charming fireplace. The backyard is a modest size but still a beautiful stunner with a pebble-tec pool featuring a beautiful rolled pebble-tec edge and a waterfall feature. The entire exterior of the home has been recently repainted and it features low maintenance landscaping. Please be sure to check out the interactive 3D virtual tour of the home (https://my.matterport.com/show/?m=2mbGvTZRkMW).
Location
State AZ
County Maricopa
Community Legacy At Boulder Mountain
Direction North on 67th Ave, Road becomes Pyramid Peak Pkwy. Left(west) on Dynamite to 64th Ln. Turn right (north) to 64th Ln. Right on Cordia LN. Corner home
Rooms
Other Rooms Great Room
Master Bedroom Split
Den/Bedroom Plus 4
Separate Den/Office Y
Interior
Interior Features Breakfast Bar, Central Vacuum, Double Vanity, Full Bth Master Bdrm, Separate Shwr & Tub, High Speed Internet
Heating Electric
Cooling Refrigeration, Ceiling Fan(s)
Flooring Carpet, Tile
Fireplaces Type 1 Fireplace, Gas
Fireplace Yes
Window Features Double Pane Windows
SPA None
Exterior
Garage Spaces 2.0
Garage Description 2.0
Fence Block
Pool Private
Community Features Playground, Biking/Walking Path
Utilities Available APS, SW Gas
Amenities Available Management
Waterfront No
Roof Type Tile
Private Pool Yes
Building
Lot Description Corner Lot, Gravel/Stone Front, Gravel/Stone Back, Synthetic Grass Back
Story 1
Builder Name Cresleigh Homes
Sewer Public Sewer
Water City Water
Architectural Style Spanish
Schools
Elementary Schools Terramar Elementary
Middle Schools Terramar Elementary
High Schools Sandra Day O'Connor High School
School District Deer Valley Unified District
Others
HOA Name HOAMCO
HOA Fee Include Maintenance Grounds
Senior Community No
Tax ID 204-19-162
Ownership Fee Simple
Acceptable Financing Cash, Conventional, FHA, VA Loan
Horse Property N
Listing Terms Cash, Conventional, FHA, VA Loan
Financing Conventional
Read Less

Copyright 2024 Arizona Regional Multiple Listing Service, Inc. All rights reserved.
Bought with HomeSmart
GET MORE INFORMATION





