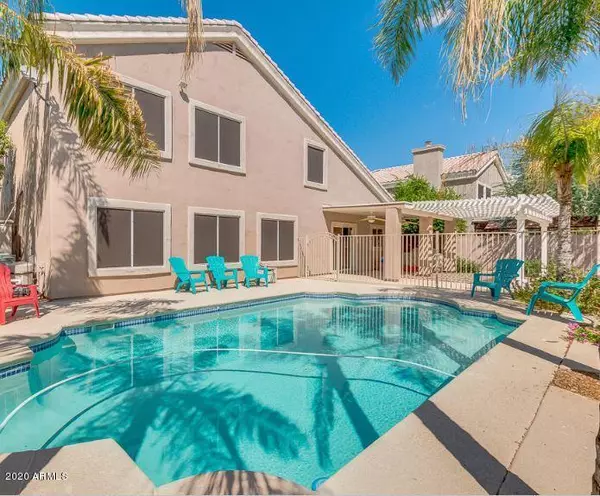For more information regarding the value of a property, please contact us for a free consultation.
4519 E TREMAINE Avenue E Gilbert, AZ 85234
Want to know what your home might be worth? Contact us for a FREE valuation!

Our team is ready to help you sell your home for the highest possible price ASAP
Key Details
Sold Price $480,000
Property Type Single Family Home
Sub Type Single Family - Detached
Listing Status Sold
Purchase Type For Sale
Square Footage 3,369 sqft
Price per Sqft $142
Subdivision Highland Ranch At Superstition Springs
MLS Listing ID 6035936
Sold Date 06/04/20
Style Contemporary
Bedrooms 5
HOA Fees $65/mo
HOA Y/N Yes
Originating Board Arizona Regional Multiple Listing Service (ARMLS)
Year Built 1996
Annual Tax Amount $2,560
Tax Year 2019
Lot Size 10,716 Sqft
Acres 0.25
Property Sub-Type Single Family - Detached
Property Description
The perfect family home in GILBERT! Kiddos can walk to highy rated schools, easy commute with close access to the US60 and 202, family friendly culdesac in an AMAZING neighborhood. Very spacious 5 bedrooms, 3 full baths with bed/ bathroom downstairs, built in bunk beds, office with built in desk/cabinets, living/dining room AND kitchen/family room!! Gourmet kitchen includes double oven, built in micro and refrigerator CONVEYS! Wonderful backyard complete with a Sparkling gated POOL, fire pit with sitting area and mature citrus trees! Lots of space to park and storage in the 3 car garage! Giant walk in storage rm w/shelves (convey)or use as a playroom. ALSO a SHE shed/MAN cave/PLAY room/Guest Quarters? Washer/Dryer included, central vac, security syst & safety, RING DB AND HOME WARRANTY
Location
State AZ
County Maricopa
Community Highland Ranch At Superstition Springs
Direction Going West on Guadalupe from Power, South on Swan, East on Tremaine Ave. 4519 is on the right.
Rooms
Other Rooms Library-Blt-in Bkcse
Master Bedroom Upstairs
Den/Bedroom Plus 7
Separate Den/Office Y
Interior
Interior Features Upstairs, Eat-in Kitchen, Central Vacuum, Intercom, Vaulted Ceiling(s), Pantry, Double Vanity, Full Bth Master Bdrm, Separate Shwr & Tub, Tub with Jets, High Speed Internet
Heating Electric, Natural Gas
Cooling Ceiling Fan(s), Programmable Thmstat, Refrigeration
Flooring Carpet, Tile
Fireplaces Type Fire Pit
Fireplace Yes
SPA None
Exterior
Exterior Feature Covered Patio(s), Playground, Gazebo/Ramada, Patio, Private Yard, Separate Guest House
Parking Features Dir Entry frm Garage, Electric Door Opener
Garage Spaces 3.0
Garage Description 3.0
Fence Block, Wrought Iron
Pool Fenced, Private
Community Features Playground, Biking/Walking Path
Roof Type Tile
Private Pool Yes
Building
Lot Description Sprinklers In Rear, Sprinklers In Front, Cul-De-Sac, Grass Front, Grass Back, Auto Timer H2O Front, Auto Timer H2O Back
Story 2
Builder Name Great Western
Sewer Public Sewer
Water City Water
Architectural Style Contemporary
Structure Type Covered Patio(s),Playground,Gazebo/Ramada,Patio,Private Yard, Separate Guest House
New Construction No
Schools
Elementary Schools Towne Meadows Elementary School
Middle Schools Highland Jr High School
High Schools Highland High School
School District Gilbert Unified District
Others
HOA Name Snow Property Servic
HOA Fee Include Maintenance Grounds
Senior Community No
Tax ID 304-16-047
Ownership Fee Simple
Acceptable Financing Conventional, FHA, VA Loan
Horse Property N
Listing Terms Conventional, FHA, VA Loan
Financing Conventional
Read Less

Copyright 2025 Arizona Regional Multiple Listing Service, Inc. All rights reserved.
Bought with eXp Realty




