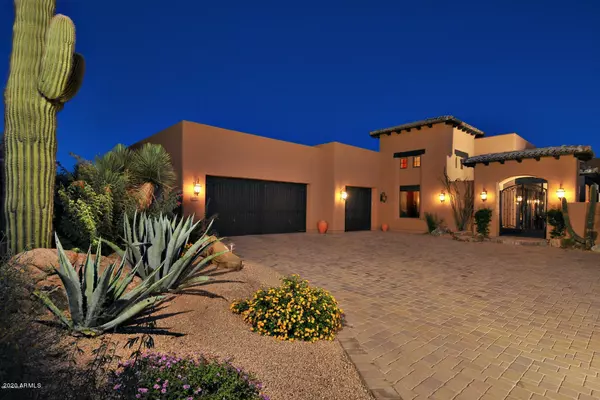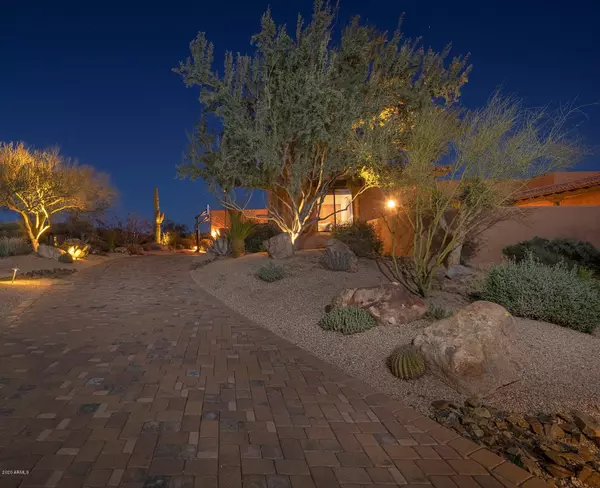For more information regarding the value of a property, please contact us for a free consultation.
10912 E RISING SUN Drive Scottsdale, AZ 85262
Want to know what your home might be worth? Contact us for a FREE valuation!

Our team is ready to help you sell your home for the highest possible price ASAP
Key Details
Sold Price $1,622,500
Property Type Single Family Home
Sub Type Single Family - Detached
Listing Status Sold
Purchase Type For Sale
Square Footage 3,784 sqft
Price per Sqft $428
Subdivision Encellia
MLS Listing ID 6037896
Sold Date 11/30/20
Style Other (See Remarks)
Bedrooms 4
HOA Fees $109/qua
HOA Y/N Yes
Originating Board Arizona Regional Multiple Listing Service (ARMLS)
Year Built 2007
Annual Tax Amount $5,637
Tax Year 2019
Lot Size 0.759 Acres
Acres 0.76
Property Sub-Type Single Family - Detached
Property Description
Resort style custom home with one of the best courtyard backyards and Valley views in all of North Scottsdale, on a private and quiet cul-de-sac.
Beautifully and uniquely architectured 3 bedroom plus 1 bedroom detached casita (4,146 sq.ft.total) with amazing pool/spa for your ultimate relaxation and enjoyment.
Home is immaculate with numerous interior and exterior upgrades. The city night light and Valley views are truly amazing.
Located in a private gated community across the street from Desert Mountain.
Incredible area walking, hiking, biking and golf. This magnificent custom home is set on a beautiful lot with spectacular mountain and city light views. The interior of the home features first class finishes; stone floors, wood beams, granite counters, stone accents, commercial grade Wolf and Sub-Zero appliances, custom iron front door, solid Knotty Alder interior doors and casings, oil rubbed bronze hardware and fixtures, custom window treatments, over-sized garage, and so much more! Large sliding glass doors off the Great Room, Master and Casita lead you to a resort style courtyard including outdoor kitchen, pool, spa, and fireplace; all surrounded by exquisite landscaping.
Location
State AZ
County Maricopa
Community Encellia
Direction Entrance is 1/2 block south of Cave Creek and Lone Mountain Parkway. Sonoran Sanctuary is located near the Desert Mountain back gate.
Rooms
Other Rooms Guest Qtrs-Sep Entrn, Great Room
Guest Accommodations 362.0
Master Bedroom Split
Den/Bedroom Plus 5
Separate Den/Office Y
Interior
Interior Features Breakfast Bar, Drink Wtr Filter Sys, Fire Sprinklers, Soft Water Loop, Vaulted Ceiling(s), Wet Bar, Kitchen Island, Pantry, Bidet, Double Vanity, Full Bth Master Bdrm, Separate Shwr & Tub, Tub with Jets, High Speed Internet, Smart Home, Granite Counters
Heating Electric
Cooling Ceiling Fan(s), Programmable Thmstat, Refrigeration
Flooring Carpet, Tile
Fireplaces Type 3+ Fireplace, Exterior Fireplace, Fire Pit, Family Room
Fireplace Yes
Window Features Sunscreen(s),Dual Pane,Wood Frames
SPA Heated,Private
Laundry WshrDry HookUp Only
Exterior
Exterior Feature Covered Patio(s), Patio, Private Street(s), Private Yard, Built-in Barbecue, Separate Guest House
Parking Features Dir Entry frm Garage, Electric Door Opener, Extnded Lngth Garage, Over Height Garage
Garage Spaces 3.0
Garage Description 3.0
Fence Block, Wrought Iron
Pool Play Pool, Variable Speed Pump, Heated, Private
Community Features Gated Community
Amenities Available Club, Membership Opt, Management, Rental OK (See Rmks)
View Mountain(s)
Roof Type Tile,Foam,Rolled/Hot Mop
Accessibility Accessible Hallway(s)
Private Pool Yes
Building
Lot Description Sprinklers In Rear, Sprinklers In Front, Desert Back, Desert Front, Cul-De-Sac, Gravel/Stone Front, Gravel/Stone Back, Auto Timer H2O Front, Auto Timer H2O Back
Story 1
Builder Name UNK
Sewer Public Sewer
Water City Water
Architectural Style Other (See Remarks)
Structure Type Covered Patio(s),Patio,Private Street(s),Private Yard,Built-in Barbecue, Separate Guest House
New Construction No
Schools
Elementary Schools Black Mountain Elementary School
Middle Schools Sonoran Trails Middle School
High Schools Cactus Shadows High School
School District Cave Creek Unified District
Others
HOA Name Sonoran Sanctuary
HOA Fee Include Maintenance Grounds,Street Maint
Senior Community No
Tax ID 219-60-259
Ownership Fee Simple
Acceptable Financing Conventional
Horse Property N
Listing Terms Conventional
Financing Cash
Special Listing Condition Owner/Agent
Read Less

Copyright 2025 Arizona Regional Multiple Listing Service, Inc. All rights reserved.
Bought with Non-MLS Office




