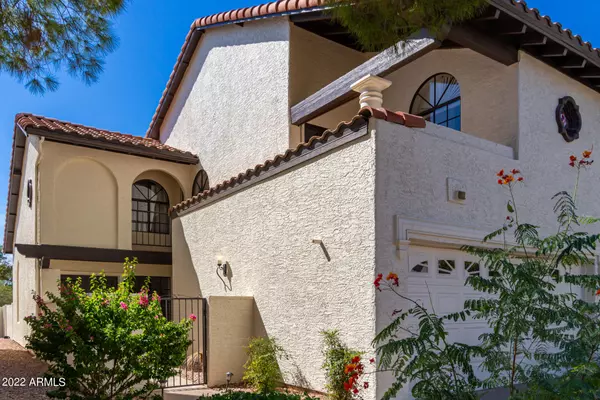For more information regarding the value of a property, please contact us for a free consultation.
11011 N 92ND Street #1019 Scottsdale, AZ 85260
Want to know what your home might be worth? Contact us for a FREE valuation!

Our team is ready to help you sell your home for the highest possible price ASAP
Key Details
Sold Price $540,000
Property Type Townhouse
Sub Type Townhouse
Listing Status Sold
Purchase Type For Sale
Square Footage 1,571 sqft
Price per Sqft $343
Subdivision La Contessa Second Amd
MLS Listing ID 6470100
Sold Date 10/28/22
Bedrooms 3
HOA Fees $275/mo
HOA Y/N Yes
Originating Board Arizona Regional Multiple Listing Service (ARMLS)
Year Built 1986
Annual Tax Amount $1,269
Tax Year 2022
Lot Size 165 Sqft
Property Sub-Type Townhouse
Property Description
Love where you live in this charming 3 bed, 2.5 bath townhome in the highly desired Gated Community of La Contessa! Enjoy everything the community has to offer from the resort-style clubhouse, heated pool & spa, to the lush landscaping and fitness center with an accessible day or night tennis/pickleball court! Inside you will find a spacious dining and living area, gorgeous hardwood flooring throughout the entire home, an upgraded kitchen that offers white cabinetry, stainless steel appliances , Quartz countertops with ample counter space. Primary bedroom boasts its very own bath w/ separate tub & shower along with a spacious walk-in closet . Sit down and relax in the front courtyard or your quiet back patio. Don't miss the opportunity to make this your home and book a showing today
Location
State AZ
County Maricopa
Community La Contessa Second Amd
Direction From 101 exit Shea Blvd. Head east. Turn left or North on 92nd St. Community on East side, through gate go right & follow around to the unit in middle outside of the complex & property is on the right
Rooms
Other Rooms Great Room, Family Room
Den/Bedroom Plus 3
Separate Den/Office N
Interior
Interior Features Eat-in Kitchen, Vaulted Ceiling(s), Pantry, Double Vanity, Full Bth Master Bdrm, Separate Shwr & Tub, High Speed Internet
Heating Electric
Cooling Refrigeration, Ceiling Fan(s)
Flooring Tile, Wood
Fireplaces Type 1 Fireplace, Family Room
Fireplace Yes
Window Features Sunscreen(s)
SPA None
Exterior
Exterior Feature Balcony, Covered Patio(s), Gazebo/Ramada, Patio, Private Yard
Parking Features Attch'd Gar Cabinets, Electric Door Opener, Separate Strge Area
Garage Spaces 2.0
Garage Description 2.0
Fence Block
Pool None
Community Features Gated Community, Community Spa Htd, Community Spa, Community Pool Htd, Community Pool, Near Bus Stop, Tennis Court(s), Racquetball, Biking/Walking Path, Clubhouse, Fitness Center
Utilities Available APS
Amenities Available Management
View Mountain(s)
Roof Type Tile
Private Pool No
Building
Lot Description Sprinklers In Rear, Sprinklers In Front, Desert Back, Desert Front, Auto Timer H2O Front, Auto Timer H2O Back
Story 2
Builder Name Unknown
Sewer Public Sewer
Water City Water
Structure Type Balcony,Covered Patio(s),Gazebo/Ramada,Patio,Private Yard
New Construction No
Schools
Elementary Schools Redfield Elementary School
Middle Schools Desert Canyon Middle School
High Schools Desert Mountain High School
School District Scottsdale Unified District
Others
HOA Name La Contessa
HOA Fee Include Roof Repair,Insurance,Pest Control,Maintenance Grounds,Front Yard Maint,Trash,Water,Roof Replacement,Maintenance Exterior
Senior Community No
Tax ID 217-48-276-B
Ownership Fee Simple
Acceptable Financing Cash, Conventional, FHA, VA Loan
Horse Property N
Listing Terms Cash, Conventional, FHA, VA Loan
Financing Cash
Read Less

Copyright 2025 Arizona Regional Multiple Listing Service, Inc. All rights reserved.
Bought with RETSY




