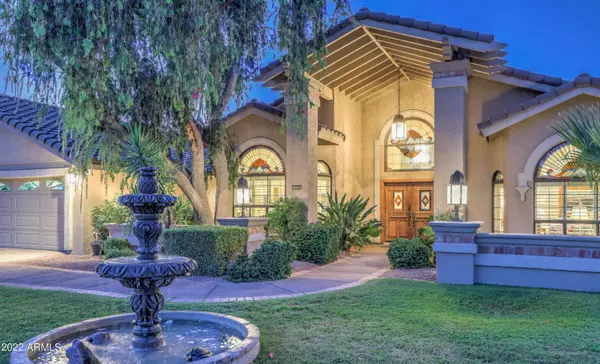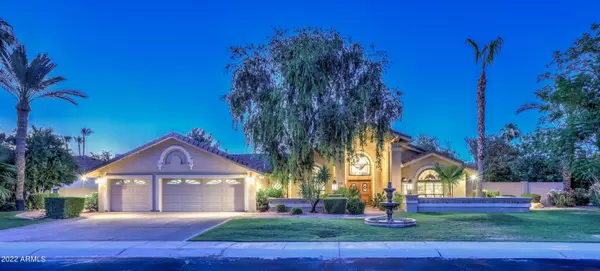For more information regarding the value of a property, please contact us for a free consultation.
10662 E CAROL Avenue Scottsdale, AZ 85258
Want to know what your home might be worth? Contact us for a FREE valuation!

Our team is ready to help you sell your home for the highest possible price ASAP
Key Details
Sold Price $1,400,000
Property Type Single Family Home
Sub Type Single Family - Detached
Listing Status Sold
Purchase Type For Sale
Square Footage 3,611 sqft
Price per Sqft $387
Subdivision The Estates At Scottsdale
MLS Listing ID 6420039
Sold Date 10/21/22
Style Ranch
Bedrooms 4
HOA Fees $243/mo
HOA Y/N Yes
Originating Board Arizona Regional Multiple Listing Service (ARMLS)
Year Built 1988
Annual Tax Amount $5,274
Tax Year 2021
Lot Size 0.360 Acres
Acres 0.36
Property Description
From the moment you walk-in the front door, you'll know you are home. This lovingly maintained home features lush and mature landscaping, breathtaking mountain views, stunningly beautiful pool and spa and fountains in the front and back yards. You'll enjoy all of the expansive windows providing natural light throughout the home. The 4 bedroom/2.5 bathrooms are arranged in a split floorplan. The primary suite is a spacious room with his and her closets plus a romantic gas fireplace. This home was made for entertaining with several public areas that open up to a large-covered patio and the gazebo in the backyard. Estates at Scottsdale Ranch is a sought-after neighborhood nestled in Scottsdale Ranch that provides 2 gated entrances, tennis courts and a high-level of community comradery.
Location
State AZ
County Maricopa
Community The Estates At Scottsdale
Direction North on 107th St, West on Fanfol, North on 106h Ct, which becomes Carol Ave. Home will be on your right.
Rooms
Other Rooms Family Room
Master Bedroom Split
Den/Bedroom Plus 5
Separate Den/Office Y
Interior
Interior Features Breakfast Bar, Central Vacuum, Fire Sprinklers, Intercom, Vaulted Ceiling(s), Wet Bar, 2 Master Baths, Double Vanity, Full Bth Master Bdrm, Separate Shwr & Tub, Tub with Jets
Heating Natural Gas
Cooling Refrigeration, Ceiling Fan(s)
Flooring Carpet, Tile
Fireplaces Type 2 Fireplace, Family Room, Master Bedroom, Gas
Fireplace Yes
Window Features Skylight(s)
SPA Heated,Private
Laundry Wshr/Dry HookUp Only
Exterior
Exterior Feature Covered Patio(s), Gazebo/Ramada, Patio, Private Street(s)
Garage Electric Door Opener, RV Gate
Garage Spaces 3.0
Garage Description 3.0
Fence Block
Pool Diving Pool, Heated, Private
Community Features Gated Community, Tennis Court(s)
Utilities Available APS, SW Gas
Amenities Available Management
Waterfront No
View Mountain(s)
Roof Type Tile,Built-Up,Foam
Parking Type Electric Door Opener, RV Gate
Private Pool Yes
Building
Lot Description Sprinklers In Rear, Sprinklers In Front
Story 1
Builder Name DIX
Sewer Public Sewer
Water City Water
Architectural Style Ranch
Structure Type Covered Patio(s),Gazebo/Ramada,Patio,Private Street(s)
Schools
Elementary Schools Laguna Elementary School
Middle Schools Mountainside Middle School
High Schools Desert Mountain Elementary
School District Scottsdale Unified District
Others
HOA Name Estates of Scottsdal
HOA Fee Include Maintenance Grounds,Street Maint
Senior Community No
Tax ID 217-34-762
Ownership Fee Simple
Acceptable Financing Cash, Conventional
Horse Property N
Listing Terms Cash, Conventional
Financing Cash
Read Less

Copyright 2024 Arizona Regional Multiple Listing Service, Inc. All rights reserved.
Bought with HomeSmart
GET MORE INFORMATION





