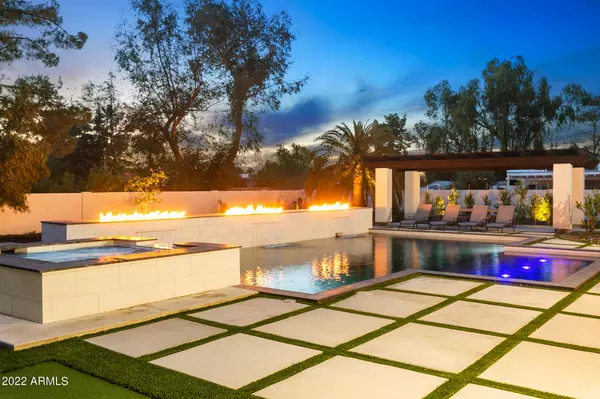For more information regarding the value of a property, please contact us for a free consultation.
14002 N 67TH Place Scottsdale, AZ 85254
Want to know what your home might be worth? Contact us for a FREE valuation!

Our team is ready to help you sell your home for the highest possible price ASAP
Key Details
Sold Price $2,900,000
Property Type Single Family Home
Sub Type Single Family - Detached
Listing Status Sold
Purchase Type For Sale
Square Footage 4,003 sqft
Price per Sqft $724
Subdivision Thunderbird East 3
MLS Listing ID 6388927
Sold Date 10/21/22
Style Ranch
Bedrooms 4
HOA Y/N No
Originating Board Arizona Regional Multiple Listing Service (ARMLS)
Year Built 1978
Annual Tax Amount $5,562
Tax Year 2021
Lot Size 0.589 Acres
Acres 0.59
Property Description
This warm and welcoming property has it all! It boasts 4+ bedrooms with en-suites and an additional half bath. Bonus room is currently being used as a 5th bedroom. A well designed home that's newly renovated and features some of the finest interior finishes and outdoor amenities you will find in the heart of North Scottsdale. Comfort and design are beautifully blended in this open concept kitchen and living room which connect seamlessly to the resort-style exterior living space through a custom 20 foot slider! This split floor plan has hardwood floors, high-end tile, designer lighting, and soft-close cabinets throughout. Kitchen features stainless steel appliances, expansive walk-in pantry with an additional refrigerator. NO HOA
Location
State AZ
County Maricopa
Community Thunderbird East 3
Direction West on Thunderbird, turn right onto 66th Street (Headed North). Take the first right, onto Ludlow and follow around as it turns into 67th place. 3rd house on the left.
Rooms
Other Rooms Guest Qtrs-Sep Entrn, Great Room, Family Room
Master Bedroom Split
Den/Bedroom Plus 5
Separate Den/Office Y
Interior
Interior Features Breakfast Bar, Furnished(See Rmrks), Fire Sprinklers, No Interior Steps, Vaulted Ceiling(s), Kitchen Island, Pantry, Double Vanity, Full Bth Master Bdrm, High Speed Internet
Heating Electric
Cooling Refrigeration
Flooring Tile, Wood
Fireplaces Type Other (See Remarks), Fire Pit
Fireplace Yes
Window Features ENERGY STAR Qualified Windows,Low-E
SPA Heated,Private
Exterior
Exterior Feature Covered Patio(s), Gazebo/Ramada
Garage Dir Entry frm Garage, Electric Door Opener, Tandem, RV Access/Parking
Garage Spaces 3.0
Garage Description 3.0
Fence Block
Pool Variable Speed Pump, Heated, Private
Utilities Available APS
Amenities Available None
Waterfront No
Roof Type Composition,Foam
Private Pool Yes
Building
Lot Description Grass Front
Story 1
Builder Name unknown
Sewer Public Sewer
Water City Water
Architectural Style Ranch
Structure Type Covered Patio(s),Gazebo/Ramada
Schools
Elementary Schools Sandpiper Elementary School
Middle Schools Desert Shadows Middle School - Scottsdale
High Schools Horizon High School
School District Paradise Valley Unified District
Others
HOA Fee Include No Fees
Senior Community No
Tax ID 215-60-155
Ownership Fee Simple
Acceptable Financing Conventional, 1031 Exchange
Horse Property N
Listing Terms Conventional, 1031 Exchange
Financing Conventional
Read Less

Copyright 2024 Arizona Regional Multiple Listing Service, Inc. All rights reserved.
Bought with The Agency
GET MORE INFORMATION





