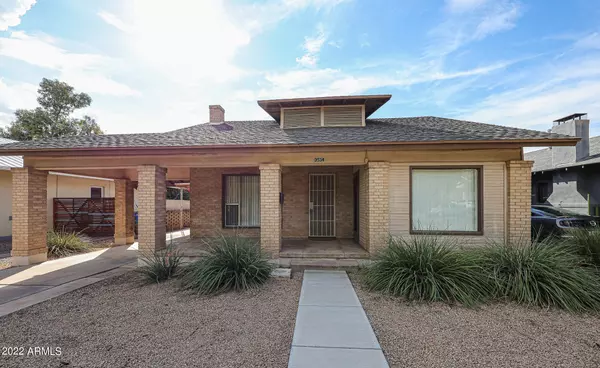For more information regarding the value of a property, please contact us for a free consultation.
2534 N RICHLAND Street Phoenix, AZ 85006
Want to know what your home might be worth? Contact us for a FREE valuation!

Our team is ready to help you sell your home for the highest possible price ASAP
Key Details
Sold Price $420,000
Property Type Single Family Home
Sub Type Single Family - Detached
Listing Status Sold
Purchase Type For Sale
Square Footage 1,327 sqft
Price per Sqft $316
Subdivision Fowler Tract Lots 1-96
MLS Listing ID 6470283
Sold Date 10/14/22
Style Other (See Remarks)
Bedrooms 3
HOA Y/N No
Originating Board Arizona Regional Multiple Listing Service (ARMLS)
Year Built 1927
Annual Tax Amount $1,723
Tax Year 2022
Lot Size 6,643 Sqft
Acres 0.15
Property Description
Knock knock! That's Opportunity at your door! Don't waste any time in seeing this Adorable Bungalow in the Hip & Hot Coronado District! Located on a quiet street this timeless 1927 brick home has natural curb appeal and great bones. Main home is 928 sq/ft, 2 bed/1 bath with indoor laundry & separate entry's at both bedrooms. House is super cute and fully functional but very original & priced with improvements in mind. Seller just discovered beautiful original pine wood floors still intact and ready to be unveiled by the next owner. BONUS is the 399 sq/ft open concept 1 bed/1bath detached GUEST HOUSE in the back that could easily create immediate rental income if desired! Single car garage and storage in the back in addition to a large covered carport off the house, with RV gate access. Loads of potential and just a quick walk to food, fun, and endless amenities!!
Location
State AZ
County Maricopa
Community Fowler Tract Lots 1-96
Direction From 7th Street head East on Virginia to Richland - South to home on your right hand side.
Rooms
Other Rooms Guest Qtrs-Sep Entrn, Separate Workshop, Family Room
Guest Accommodations 399.0
Den/Bedroom Plus 3
Separate Den/Office N
Interior
Interior Features Eat-in Kitchen
Heating Electric
Cooling Refrigeration, Wall/Window Unit(s), Ceiling Fan(s)
Flooring Vinyl, Tile, Wood
Fireplaces Type 1 Fireplace
Fireplace Yes
SPA None
Exterior
Exterior Feature Separate Guest House, Separate Guest House
Garage RV Gate
Garage Spaces 1.0
Carport Spaces 2
Garage Description 1.0
Fence Block, Chain Link, Wrought Iron
Pool None
Community Features Near Light Rail Stop, Historic District
Utilities Available APS, SW Gas
Amenities Available None
Waterfront No
Roof Type Composition
Parking Type RV Gate
Private Pool No
Building
Lot Description Desert Front, Natural Desert Back, Gravel/Stone Back
Story 1
Builder Name Unknown
Sewer Public Sewer
Water City Water
Architectural Style Other (See Remarks)
Structure Type Separate Guest House, Separate Guest House
New Construction No
Schools
Elementary Schools Emerson Elementary School
Middle Schools Phoenix Prep Academy
High Schools North High School
School District Phoenix Union High School District
Others
HOA Fee Include No Fees
Senior Community No
Tax ID 117-30-047
Ownership Fee Simple
Acceptable Financing Cash, Conventional, 1031 Exchange
Horse Property N
Listing Terms Cash, Conventional, 1031 Exchange
Financing Cash
Read Less

Copyright 2024 Arizona Regional Multiple Listing Service, Inc. All rights reserved.
Bought with Networth Realty of Phoenix
GET MORE INFORMATION





