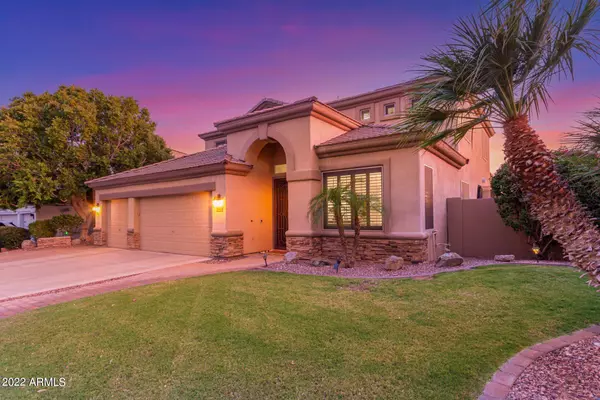For more information regarding the value of a property, please contact us for a free consultation.
1427 W SALTSAGE Drive Phoenix, AZ 85045
Want to know what your home might be worth? Contact us for a FREE valuation!

Our team is ready to help you sell your home for the highest possible price ASAP
Key Details
Sold Price $805,000
Property Type Single Family Home
Sub Type Single Family - Detached
Listing Status Sold
Purchase Type For Sale
Square Footage 3,415 sqft
Price per Sqft $235
Subdivision Parcel 19G At Foothills Club West
MLS Listing ID 6449631
Sold Date 10/17/22
Style Contemporary
Bedrooms 6
HOA Fees $18
HOA Y/N Yes
Originating Board Arizona Regional Multiple Listing Service (ARMLS)
Year Built 1998
Annual Tax Amount $4,590
Tax Year 2021
Lot Size 9,378 Sqft
Acres 0.22
Property Description
NO NEIGHBORS BEHIND YOU! We all know someone who keeps the sticker on the screen of their new phone cause they want it to stay in new condition for as long as possible. That is this property! The custom kitchen is fit for a chef with upgrades everywhere you look! Perfect for entertaining with MOUNTAIN VIEWS FROM ALMOST EVERY WINDOW AND VANTAGE POINT ON THE PROPERTY! The pride of ownership oozes with every detail of the property! With an upgrade list that consists of many 10's of thousands of dollars spent in the last two years making this home extremely classy as well as efficient! This home needs absolutely nothing! A neighborhood that is second to none! A+ rated Kyrene Schools! You have to see this property in person to truly appreciate the effort and money spent! Upgrades list is as follows:
-Fresh interior paint throughout home
-Complete remodel of Laundry room with custom cabinets, sink, and designed like a mud room
-New upgraded baseboards downstairs and all bathrooms
-New light fixtures throughout
-New ceiling fans in all rooms
-New canned lights in kitchen and bath
-New plantation shutters and high end blinds
-New door hardware throughout home
-New electric covers throughout home
-New sunscreens on all windows
-All new pool equipment and system controlled by your smartphone as well as manual controls.
-New pool equipment shelter for sun protection. Done right!
-New roll down shade screens across back patio
-New soft water loop
-New reverse osmosis water system
Location
State AZ
County Maricopa
Community Parcel 19G At Foothills Club West
Direction West to Central, Left on Central, Right on 10th Ave, street turns into Saltsage
Rooms
Other Rooms Loft, Family Room
Master Bedroom Downstairs
Den/Bedroom Plus 7
Separate Den/Office N
Interior
Interior Features Master Downstairs, Eat-in Kitchen, Breakfast Bar, 9+ Flat Ceilings, Soft Water Loop, Kitchen Island, Pantry, 2 Master Baths, Double Vanity, Full Bth Master Bdrm, Separate Shwr & Tub, High Speed Internet
Heating Natural Gas
Cooling Refrigeration, Ceiling Fan(s)
Flooring Carpet, Tile
Fireplaces Type 1 Fireplace, Family Room
Fireplace Yes
Window Features Vinyl Frame,Double Pane Windows,Low Emissivity Windows,Tinted Windows
SPA None
Exterior
Exterior Feature Covered Patio(s), Patio, Built-in Barbecue
Garage Attch'd Gar Cabinets, Dir Entry frm Garage, Electric Door Opener
Garage Spaces 3.0
Garage Description 3.0
Fence Block, Wrought Iron
Pool Play Pool, Private
Community Features Golf, Tennis Court(s), Playground, Biking/Walking Path, Clubhouse
Utilities Available SRP, SW Gas
Amenities Available Rental OK (See Rmks)
Waterfront No
View Mountain(s)
Roof Type Tile
Parking Type Attch'd Gar Cabinets, Dir Entry frm Garage, Electric Door Opener
Private Pool Yes
Building
Lot Description On Golf Course, Gravel/Stone Front, Gravel/Stone Back, Grass Front, Grass Back, Auto Timer H2O Front, Auto Timer H2O Back
Story 2
Builder Name UDC
Sewer Sewer in & Cnctd
Water City Water
Architectural Style Contemporary
Structure Type Covered Patio(s),Patio,Built-in Barbecue
Schools
Elementary Schools Kyrene De La Sierra School
Middle Schools Kyrene Altadena Middle School
High Schools Desert Vista High School
School District Tempe Union High School District
Others
HOA Name PARCEL 19G AT FOOTHI
HOA Fee Include Maintenance Grounds
Senior Community No
Tax ID 311-01-132
Ownership Fee Simple
Acceptable Financing Cash, Conventional, FHA, VA Loan
Horse Property N
Listing Terms Cash, Conventional, FHA, VA Loan
Financing Conventional
Read Less

Copyright 2024 Arizona Regional Multiple Listing Service, Inc. All rights reserved.
Bought with VIP Family Realty
GET MORE INFORMATION





