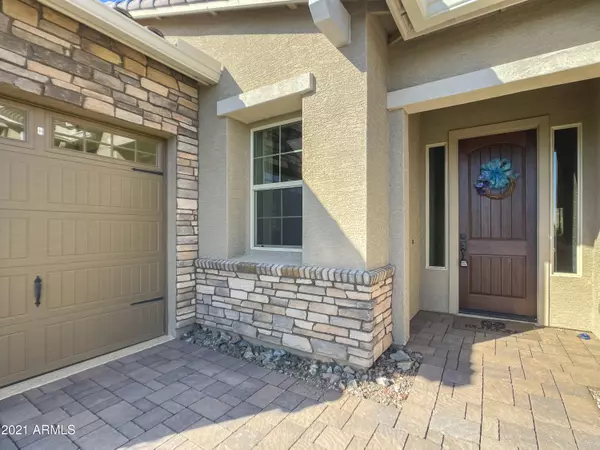For more information regarding the value of a property, please contact us for a free consultation.
16389 W FAWN Drive Goodyear, AZ 85338
Want to know what your home might be worth? Contact us for a FREE valuation!

Our team is ready to help you sell your home for the highest possible price ASAP
Key Details
Sold Price $795,000
Property Type Single Family Home
Sub Type Single Family - Detached
Listing Status Sold
Purchase Type For Sale
Square Footage 2,731 sqft
Price per Sqft $291
Subdivision Estrella Parcel 11.A2
MLS Listing ID 6275208
Sold Date 08/25/21
Style Ranch
Bedrooms 4
HOA Fees $107/mo
HOA Y/N Yes
Originating Board Arizona Regional Multiple Listing Service (ARMLS)
Year Built 2019
Annual Tax Amount $4,072
Tax Year 2020
Lot Size 9,184 Sqft
Acres 0.21
Property Description
This is your opportunity to own this gorgeous home that was previously a model home in Lucero! 4 bed, 3 bath, 3 car garage home on a premium mountain view lot with a resort like pool and backyard. As you enter the home you will notice the 10' ceilings and 12x24 ceramic floor tile throughout the whole home except the bedrooms. The master bedroom is spacious with a bath that has a marble walk-in shower and 2 separate vanities and a huge closet. Bedroom 2 has an en-suite bathroom with tile surround shower. Bedrooms 3 & 4 have a jack in jill bathroom & tub shower, plus 2 separate vanities. Down the hallway you will find a formal dining room with a sliding door leading to the outside. Next to the dining room you enter the gourmet kitchen that has a huge quartz island, gas cooktop, butler pantry stainless steel appliances, & champagne bronze fixtures. Next to the kitchen is a wet bar with a built in wine cooler ready for entertainment. Then you walk into a spacious family room with double sliding glass doors and dining room area. You will also find a flex room with a built in desk perfect for a study room or office. The whole home is plumbed with a water softener, has prewired surround sound throughout. As you enter outside you walk into an oasis with a sparkling pool that overlooks the mountains. Enjoy the outdoors and sunsets with ceiling fans and extended covered patio. This is a one of a kind home and nothing was spared. It has over $300k in builder upgrades and is available fully furnished with the model home furniture if you want. Don't miss out on this home, it won't last!
Location
State AZ
County Maricopa
Community Estrella Parcel 11.A2
Direction From I-10 - Head south on Estrella Pkwy, turn right onto Hillside Dr, turn right onto W Fawn Dr. Property will be on the left.
Rooms
Other Rooms Family Room, BonusGame Room
Master Bedroom Split
Den/Bedroom Plus 5
Separate Den/Office N
Interior
Interior Features Eat-in Kitchen, Breakfast Bar, 9+ Flat Ceilings, Drink Wtr Filter Sys, Furnished(See Rmrks), Fire Sprinklers, No Interior Steps, Wet Bar, Kitchen Island, Full Bth Master Bdrm, High Speed Internet
Heating Natural Gas, ENERGY STAR Qualified Equipment
Cooling Refrigeration, Programmable Thmstat, Ceiling Fan(s), ENERGY STAR Qualified Equipment
Flooring Carpet, Tile
Fireplaces Number No Fireplace
Fireplaces Type None
Fireplace No
Window Features ENERGY STAR Qualified Windows
SPA None
Laundry Engy Star (See Rmks), Wshr/Dry HookUp Only
Exterior
Exterior Feature Covered Patio(s)
Garage Electric Door Opener
Garage Spaces 3.0
Garage Description 3.0
Fence Block, Wrought Iron
Pool Private
Community Features Community Spa Htd, Community Pool Htd, Community Pool, Community Media Room, Golf, Tennis Court(s), Playground, Biking/Walking Path, Clubhouse, Fitness Center
Utilities Available APS, SW Gas
Amenities Available Management
Waterfront No
View Mountain(s)
Roof Type Tile
Accessibility Bath Grab Bars
Parking Type Electric Door Opener
Private Pool Yes
Building
Lot Description Sprinklers In Rear, Sprinklers In Front, Desert Front, Synthetic Grass Back, Auto Timer H2O Front, Auto Timer H2O Back
Story 1
Builder Name Richmond American
Sewer Public Sewer
Water City Water
Architectural Style Ranch
Structure Type Covered Patio(s)
Schools
Elementary Schools Estrella Mountain Elementary School
Middle Schools Estrella Mountain Elementary School
High Schools Estrella Foothills High School
School District Buckeye Union High School District
Others
HOA Name The Villages at Estr
HOA Fee Include Maintenance Grounds
Senior Community No
Tax ID 400-04-394
Ownership Fee Simple
Acceptable Financing Cash, Conventional
Horse Property N
Listing Terms Cash, Conventional
Financing Cash
Read Less

Copyright 2024 Arizona Regional Multiple Listing Service, Inc. All rights reserved.
Bought with Real Broker AZ, LLC
GET MORE INFORMATION





